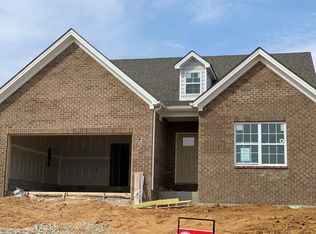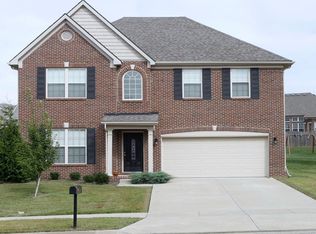Open floor plan, one owner home, non smoking home, non pet home, non carpet home, already set up for AT&T fiber optic internet, levolor 2inch wide special order to fit windows wood blinds throughout, granite counter tops throughout the house, engineered hardwood through most of the house, garage is fully insulated (walls, ceiling and the garage doors), garage is wired for 220 volt for anything you want to use it for (Air compressor/welder), 23 x 11 storage area above the garage with pull down stairs, 80 gallons hot water heater, large open green space behind the house, siding was replaced 2 years ago, (tile in breakfast nook, kitchen, butler's pantry, laundry room and both bathrooms), a fully tiled shower with jets and large soaker tub in master bathroom, walk-in master closet, ring door bell on front door also with keyless entry, landscaping rocks with established trees and shrubs, fire pit built to match landscaping, larger back patio for entertaining, VERY WELL MAINTAINED!
This property is off market, which means it's not currently listed for sale or rent on Zillow. This may be different from what's available on other websites or public sources.



