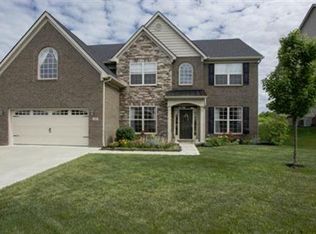All new flooring and fresh paint throughout. On the first floor you will find a large family room and home office with a formal dining room and informal dining area with an amazing kitchen in between. Kitchen features an island/bar, stainless appliances and plenty of beautiful cabinets. Ready for you to make it your own, you'll find 4 spacious bedrooms upstairs, large bonus/loft area, laundry (washer and dryer included) and 2 bathrooms. Outside this home has patio and a great sized back yard with privacy fence, along with an 8x12 storage shed. Close to Canewood Golf course, Great Crossing High School, Kroger and easy access to the interstate.
This property is off market, which means it's not currently listed for sale or rent on Zillow. This may be different from what's available on other websites or public sources.

