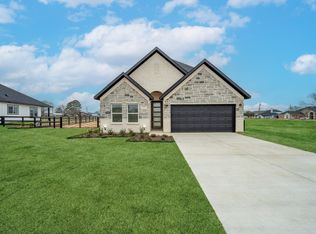Sold
Price Unknown
149 Loving Ranch Rd, Trinidad, TX 75163
4beds
2,398sqft
Single Family Residence
Built in 2024
0.37 Acres Lot
$345,300 Zestimate®
$--/sqft
$3,201 Estimated rent
Home value
$345,300
$290,000 - $407,000
$3,201/mo
Zestimate® history
Loading...
Owner options
Explore your selling options
What's special
Stunning 2,398 sqft home that effortlessly blends modern living with the charm of lakeside tranquility. This spacious 4
bedroom, 3-bathroom home features high ceilings and an open-concept design, creating an inviting atmosphere filled
with natural light throughout. The thoughtful layout is perfect for both entertaining and everyday living. Step outside to
admire the meticulously maintained landscaping, complete with a sprinkler system to keep your outdoor space lush
year-round with a wrap around 4ft wood fence. Unique features like under-roof lighting add a warm and sophisticated
touch to your evenings. Built with foam insulation, this home ensures energy efficiency and comfort in all seasons.
Zillow last checked: 8 hours ago
Listing updated: October 14, 2025 at 10:13am
Listed by:
Gloria Varela 0661777 214-809-3826,
Keller Williams Lonestar DFW 817-795-2500
Bought with:
Debbie French
Ebby Halliday Realtors
Ashley Trejo, 0823596
Ebby Halliday Realtors
Source: NTREIS,MLS#: 20970181
Facts & features
Interior
Bedrooms & bathrooms
- Bedrooms: 4
- Bathrooms: 3
- Full bathrooms: 3
Primary bedroom
- Level: First
- Dimensions: 0 x 0
Bedroom
- Level: First
- Dimensions: 0 x 0
Bedroom
- Level: First
- Dimensions: 0 x 0
Bedroom
- Level: First
- Dimensions: 0 x 0
Primary bathroom
- Level: First
- Dimensions: 0 x 0
Other
- Level: First
- Dimensions: 0 x 0
Other
- Level: First
- Dimensions: 0 x 0
Kitchen
- Level: First
- Dimensions: 0 x 0
Living room
- Level: First
- Dimensions: 0 x 0
Utility room
- Level: First
- Dimensions: 0 x 0
Heating
- Central, Electric
Cooling
- Central Air, Ceiling Fan(s), Electric
Appliances
- Included: Dishwasher, Electric Range, Electric Water Heater, Disposal, Microwave, Vented Exhaust Fan
- Laundry: Common Area, Washer Hookup, Electric Dryer Hookup, Laundry in Utility Room, Stacked
Features
- Built-in Features, Chandelier, Decorative/Designer Lighting Fixtures, Double Vanity, Eat-in Kitchen, Granite Counters, Kitchen Island, Open Floorplan, Pantry, Walk-In Closet(s), Wired for Sound
- Flooring: Carpet, Tile
- Has basement: No
- Number of fireplaces: 1
- Fireplace features: Decorative, Electric, Living Room
Interior area
- Total interior livable area: 2,398 sqft
Property
Parking
- Total spaces: 2
- Parking features: Concrete, Driveway, Garage Faces Front, Garage, Garage Door Opener
- Attached garage spaces: 2
- Has uncovered spaces: Yes
Features
- Levels: One
- Stories: 1
- Patio & porch: Front Porch, Patio, Covered
- Exterior features: Lighting
- Pool features: None
- Fencing: Split Rail,Wood
- Body of water: Cedar Creek
Lot
- Size: 0.36 Acres
- Features: Cleared, Interior Lot, Sprinkler System
- Residential vegetation: Cleared
Details
- Parcel number: 32400000579060
Construction
Type & style
- Home type: SingleFamily
- Architectural style: Detached
- Property subtype: Single Family Residence
- Attached to another structure: Yes
Materials
- Board & Batten Siding
- Foundation: Slab
- Roof: Shingle
Condition
- Year built: 2024
Utilities & green energy
- Sewer: Aerobic Septic
- Utilities for property: Electricity Available, Electricity Connected, Municipal Utilities, Septic Available, Water Available
Community & neighborhood
Security
- Security features: Smoke Detector(s)
Location
- Region: Trinidad
- Subdivision: Key Ranch Estates #1
HOA & financial
HOA
- Has HOA: Yes
- HOA fee: $50 annually
- Services included: All Facilities
- Association name: Key Ranch Estates Property Owners Association
- Association phone: 903-778-4194
Other
Other facts
- Listing terms: Cash,Conventional,FHA,USDA Loan,VA Loan
Price history
| Date | Event | Price |
|---|---|---|
| 8/7/2025 | Sold | -- |
Source: NTREIS #20970181 Report a problem | ||
| 7/24/2025 | Pending sale | $379,999$158/sqft |
Source: NTREIS #20970181 Report a problem | ||
| 7/17/2025 | Contingent | $379,999$158/sqft |
Source: NTREIS #20970181 Report a problem | ||
| 6/14/2025 | Listed for sale | $379,999-3.8%$158/sqft |
Source: NTREIS #20970181 Report a problem | ||
| 6/8/2025 | Listing removed | $394,999$165/sqft |
Source: NTREIS #20781230 Report a problem | ||
Public tax history
Tax history is unavailable.
Neighborhood: 75163
Nearby schools
GreatSchools rating
- 7/10Tool Elementary SchoolGrades: PK-5Distance: 5.6 mi
- 4/10Malakoff Middle SchoolGrades: 6-8Distance: 6.5 mi
- 4/10Malakoff High SchoolGrades: 9-12Distance: 4.9 mi
Schools provided by the listing agent
- Elementary: Malakoff
- Middle: Malakoff
- High: Malakoff
- District: Malakoff ISD
Source: NTREIS. This data may not be complete. We recommend contacting the local school district to confirm school assignments for this home.
Get a cash offer in 3 minutes
Find out how much your home could sell for in as little as 3 minutes with a no-obligation cash offer.
Estimated market value$345,300
Get a cash offer in 3 minutes
Find out how much your home could sell for in as little as 3 minutes with a no-obligation cash offer.
Estimated market value
$345,300
