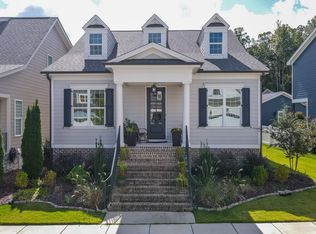Sold for $580,000 on 05/29/25
$580,000
149 Logbridge Rd, Chapel Hill, NC 27516
3beds
2,248sqft
Single Family Residence, Residential
Built in 2020
4,791.6 Square Feet Lot
$592,800 Zestimate®
$258/sqft
$3,027 Estimated rent
Home value
$592,800
$534,000 - $658,000
$3,027/mo
Zestimate® history
Loading...
Owner options
Explore your selling options
What's special
Incredible Briar Chapel opportunity! 3 bedroom, 3 bathroom with TONS of additional unfinished space prime for a build out - or perfect for spacious walk-in storage! Home features an ideal open floorplan with main-level living, custom quality finishes throughout. Stunning kitchen with large island, stainless appliances. Gas fireplace. Screened porch. Fenced Yard. Space for formal dining or study. First floor guest bedroom and owner's suite w/ walk-in closet, double vanity, water closet. Additional bonus living space upstairs with additional bedroom and full bath. Tons of community amenities! Resort-style clubhouse complex with water park, fitness center, playground. Miles of hiking and biking trails. Twenty different neighborhood parks throughout the community and sports courts - pickleball, tennis, basketball! Shopping and dining conveniently featured at the front of the community.
Zillow last checked: 8 hours ago
Listing updated: October 28, 2025 at 12:56am
Listed by:
Tim Lehan 919-971-0346,
Steele Residential
Bought with:
Gary A Miller, 319109
Flex Realty
Source: Doorify MLS,MLS#: 10088101
Facts & features
Interior
Bedrooms & bathrooms
- Bedrooms: 3
- Bathrooms: 3
- Full bathrooms: 3
Heating
- Forced Air, Natural Gas, Zoned
Cooling
- Central Air, Zoned
Appliances
- Included: Dishwasher, ENERGY STAR Qualified Appliances, Gas Range, Gas Water Heater, Microwave, Plumbed For Ice Maker, Self Cleaning Oven, Tankless Water Heater
- Laundry: Electric Dryer Hookup, Laundry Room, Main Level, Washer Hookup
Features
- Bathtub/Shower Combination, Chandelier, Crown Molding, Double Vanity, Entrance Foyer, Kitchen Island, Kitchen/Dining Room Combination, Living/Dining Room Combination, Low Flow Plumbing Fixtures, Open Floorplan, Pantry, Quartz Counters, Recessed Lighting, Shower Only, Smooth Ceilings, Walk-In Closet(s), Walk-In Shower, Water Closet
- Flooring: Carpet, Laminate, Tile, Wood
- Windows: Insulated Windows
- Has fireplace: Yes
- Fireplace features: Family Room, Gas, Gas Log, Sealed Combustion
Interior area
- Total structure area: 2,248
- Total interior livable area: 2,248 sqft
- Finished area above ground: 2,248
- Finished area below ground: 0
Property
Parking
- Total spaces: 4
- Parking features: Alley Access, Attached, Concrete, Driveway, Garage, Garage Faces Rear, Off Street, Paved
- Attached garage spaces: 2
- Uncovered spaces: 2
Features
- Levels: Two
- Stories: 2
- Patio & porch: Front Porch, Screened
- Exterior features: Fenced Yard, Private Yard, Rain Gutters
- Pool features: Association, Community
- Spa features: None
- Fencing: Fenced, Gate, Privacy, Wood
- Has view: Yes
- View description: Neighborhood
Lot
- Size: 4,791 sqft
- Dimensions: 40' x 115' x 40' x 115' x 40'
- Features: Landscaped
Details
- Parcel number: 0092829
- Zoning: CUD-CC
- Special conditions: Standard
Construction
Type & style
- Home type: SingleFamily
- Architectural style: Cottage, Craftsman
- Property subtype: Single Family Residence, Residential
Materials
- Fiber Cement, Radiant Barrier, Shake Siding, Stone
- Foundation: Permanent, Pillar/Post/Pier, Raised
- Roof: Shingle
Condition
- New construction: No
- Year built: 2020
- Major remodel year: 2020
Details
- Builder name: Homes By Dickerson
Utilities & green energy
- Sewer: Public Sewer
- Water: Public
- Utilities for property: Electricity Connected, Natural Gas Connected, Sewer Connected, Water Connected
Green energy
- Energy efficient items: Thermostat
- Indoor air quality: Ventilation
- Water conservation: Low-Flow Fixtures
Community & neighborhood
Community
- Community features: Clubhouse, Fitness Center, Park, Playground, Pool, Street Lights, Tennis Court(s)
Location
- Region: Chapel Hill
- Subdivision: Briar Chapel
HOA & financial
HOA
- Has HOA: Yes
- HOA fee: $192 monthly
- Amenities included: Basketball Court, Clubhouse, Dog Park, Fitness Center, Maintenance Grounds, Management, Park, Playground, Pool, Recreation Facilities, Sport Court, Tennis Court(s), Trail(s)
- Services included: Road Maintenance
Other financial information
- Additional fee information: Second HOA Fee $8 Monthly
Other
Other facts
- Road surface type: Alley Paved, Asphalt, Paved
Price history
| Date | Event | Price |
|---|---|---|
| 5/29/2025 | Sold | $580,000-1.7%$258/sqft |
Source: | ||
| 5/2/2025 | Pending sale | $590,000$262/sqft |
Source: | ||
| 4/25/2025 | Price change | $590,000-1.5%$262/sqft |
Source: | ||
| 4/10/2025 | Listed for sale | $599,000+41.1%$266/sqft |
Source: | ||
| 5/15/2023 | Listing removed | -- |
Source: Zillow Rentals Report a problem | ||
Public tax history
| Year | Property taxes | Tax assessment |
|---|---|---|
| 2024 | $3,761 +8.9% | $424,874 |
| 2023 | $3,454 +3.8% | $424,874 |
| 2022 | $3,327 -49.4% | $424,874 |
Find assessor info on the county website
Neighborhood: Briar Chapel
Nearby schools
GreatSchools rating
- 7/10Perry W Harrison ElementaryGrades: PK-5Distance: 2.1 mi
- 4/10Margaret B. Pollard Middle SchoolGrades: 6-8Distance: 0.8 mi
- 8/10Northwood HighGrades: 9-12Distance: 5.2 mi
Schools provided by the listing agent
- Elementary: Chatham - Chatham Grove
- Middle: Chatham - Margaret B Pollard
- High: Chatham - Seaforth
Source: Doorify MLS. This data may not be complete. We recommend contacting the local school district to confirm school assignments for this home.
Get a cash offer in 3 minutes
Find out how much your home could sell for in as little as 3 minutes with a no-obligation cash offer.
Estimated market value
$592,800
Get a cash offer in 3 minutes
Find out how much your home could sell for in as little as 3 minutes with a no-obligation cash offer.
Estimated market value
$592,800
