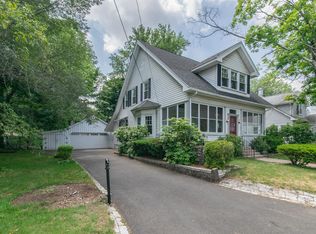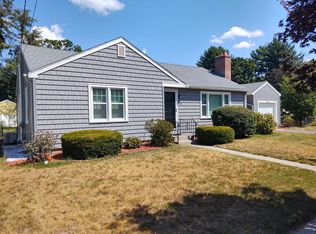Sold for $387,500
$387,500
149 Lincoln Rd, Longmeadow, MA 01106
3beds
1,591sqft
Single Family Residence
Built in 1939
8,000 Square Feet Lot
$403,700 Zestimate®
$244/sqft
$2,951 Estimated rent
Home value
$403,700
$371,000 - $436,000
$2,951/mo
Zestimate® history
Loading...
Owner options
Explore your selling options
What's special
OFFER deadline/ Highest and best by 9/17 6PM. This charming home offers an inviting eat-in kitchen with Corian countertops, perfect for entertaining or simply relaxing. The dining room is ideal for family dinner and gathering with friends. The first floor boasts a main bedroom, a comfortable living room, a second bedroom or office, and a full bath, all with plenty of wood flooring. Upstairs, you'll find a third bedroom with hardwood floors, a full bath with a walk-in shower, and additional storage space. The home includes a newer washer and dryer, a whole-house generator, and a partially finished basement with built-ins for added convenience. Step outside to your private oasis featuring a fenced-in yard, patio, and shed. Additional amenities include central air, in-ground sprinklers, and a one-car garage. This home, with its setting and welcoming community, is truly a rare and beautiful find. Showing begins at the first Open house on Sat 14th 1-3 & Sun 15th 1-3.
Zillow last checked: 8 hours ago
Listing updated: October 25, 2024 at 02:43pm
Listed by:
Eunsuk Song 413-313-4165,
Premier Realty Group-Hadley 617-515-1162
Bought with:
Stephen Byrne
First Place Realty
Source: MLS PIN,MLS#: 73287127
Facts & features
Interior
Bedrooms & bathrooms
- Bedrooms: 3
- Bathrooms: 2
- Full bathrooms: 2
- Main level bedrooms: 1
Primary bedroom
- Features: Bathroom - Full, Closet, Flooring - Hardwood, Window(s) - Picture
- Level: Main,First
Bedroom 2
- Features: Flooring - Hardwood, Recessed Lighting, Remodeled
- Level: First
Bedroom 3
- Features: Bathroom - Full, Flooring - Stone/Ceramic Tile, Remodeled
- Level: Second
Primary bathroom
- Features: Yes
Bathroom 1
- Features: Bathroom - Full, Bathroom - Tiled With Tub, Flooring - Stone/Ceramic Tile, Remodeled
- Level: First
Bathroom 2
- Features: Bathroom - Full, Bathroom - Tiled With Shower Stall, Flooring - Stone/Ceramic Tile
- Level: Second
Dining room
- Features: Flooring - Hardwood, Window(s) - Picture, Lighting - Pendant
- Level: Main,First
Kitchen
- Features: Bathroom - Full, Flooring - Hardwood, Window(s) - Bay/Bow/Box, Recessed Lighting, Remodeled, Lighting - Pendant
- Level: Main,First
Living room
- Features: Flooring - Hardwood, Recessed Lighting, Remodeled
- Level: First
Heating
- Forced Air, Natural Gas
Cooling
- Central Air
Appliances
- Included: Gas Water Heater, Range, Dishwasher, Disposal, Microwave, Refrigerator, Washer, Dryer
- Laundry: In Basement, Electric Dryer Hookup, Washer Hookup
Features
- Bonus Room
- Flooring: Tile, Hardwood, Laminate
- Doors: Storm Door(s)
- Windows: Picture, Insulated Windows
- Basement: Full,Finished,Partially Finished,Interior Entry,Sump Pump
- Has fireplace: No
Interior area
- Total structure area: 1,591
- Total interior livable area: 1,591 sqft
Property
Parking
- Total spaces: 2
- Parking features: Attached, Garage Faces Side, Paved Drive, Off Street, Driveway, Paved
- Attached garage spaces: 1
- Uncovered spaces: 1
Features
- Patio & porch: Patio
- Exterior features: Patio, Rain Gutters, Sprinkler System, Fenced Yard
- Fencing: Fenced/Enclosed,Fenced
Lot
- Size: 8,000 sqft
- Features: Corner Lot, Wooded, Level
Details
- Parcel number: M:0453 B:0093 L:0029,2545408
- Zoning: RA1
Construction
Type & style
- Home type: SingleFamily
- Architectural style: Cape
- Property subtype: Single Family Residence
- Attached to another structure: Yes
Materials
- Frame
- Foundation: Other
- Roof: Shingle
Condition
- Year built: 1939
Utilities & green energy
- Electric: Generator, Circuit Breakers, Generator Connection
- Sewer: Public Sewer
- Water: Public
- Utilities for property: for Gas Range, for Electric Dryer, Washer Hookup, Generator Connection
Community & neighborhood
Community
- Community features: Shopping, Park, Walk/Jog Trails, Golf, Private School, Public School
Location
- Region: Longmeadow
Other
Other facts
- Road surface type: Paved
Price history
| Date | Event | Price |
|---|---|---|
| 10/25/2024 | Sold | $387,500-0.4%$244/sqft |
Source: MLS PIN #73287127 Report a problem | ||
| 9/18/2024 | Contingent | $389,000$245/sqft |
Source: MLS PIN #73287127 Report a problem | ||
| 9/9/2024 | Listed for sale | $389,000+11.1%$245/sqft |
Source: MLS PIN #73287127 Report a problem | ||
| 9/1/2023 | Sold | $350,000+6.1%$220/sqft |
Source: MLS PIN #73139108 Report a problem | ||
| 7/24/2023 | Contingent | $329,900$207/sqft |
Source: MLS PIN #73139108 Report a problem | ||
Public tax history
| Year | Property taxes | Tax assessment |
|---|---|---|
| 2025 | $6,678 +10.5% | $316,200 +8.3% |
| 2024 | $6,041 +11.1% | $292,100 +23.1% |
| 2023 | $5,439 +3.9% | $237,300 +11.7% |
Find assessor info on the county website
Neighborhood: 01106
Nearby schools
GreatSchools rating
- 7/10Wolf Swamp Road Elementary SchoolGrades: PK-5Distance: 0.8 mi
- 8/10Glenbrook Middle SchoolGrades: 6-8Distance: 1.4 mi
- 9/10Longmeadow High SchoolGrades: 9-12Distance: 1.7 mi
Get pre-qualified for a loan
At Zillow Home Loans, we can pre-qualify you in as little as 5 minutes with no impact to your credit score.An equal housing lender. NMLS #10287.
Sell for more on Zillow
Get a Zillow Showcase℠ listing at no additional cost and you could sell for .
$403,700
2% more+$8,074
With Zillow Showcase(estimated)$411,774

