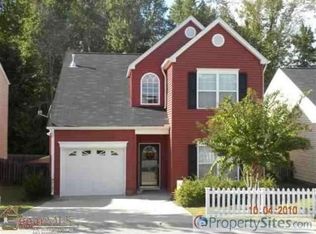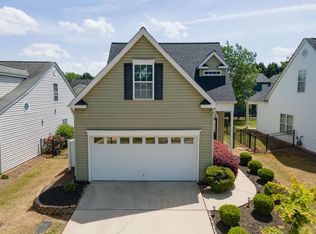Sold for $242,000
$242,000
149 Ledgewood Way, Easley, SC 29642
2beds
1,278sqft
Single Family Residence
Built in 2005
-- sqft lot
$259,600 Zestimate®
$189/sqft
$1,499 Estimated rent
Home value
$259,600
$247,000 - $273,000
$1,499/mo
Zestimate® history
Loading...
Owner options
Explore your selling options
What's special
Back on market at no fault of the seller. Move in Ready home on Cul-de-sac. Home has many updates including new roof in 2019, H/A in 2021, French Drains in 2022, stainless steel appliances in 2022, laminate floors in 2021, every room was professionally painted in 2022, new higher toilets installed in 2021, double stand-up shower installed in master bath in 2022, blower in gas fireplace in 2022, and wooden blinds throughout in 2021. Other perks include a 1 car garage, a huge screened in porch and a fenced in back yard. Home sits at the end of the cul-de-sac and backyard backs up to woods and a creek. Homeowner's fees of $79.80 a month includes all of your lawn maintenance including grass cutting, shrubs and flower beds pine needles and weeding. There is an additional $420 a year fee for the community pool, streetlights, road maintenance, and entry ways maintenance. This is truly a move in and enjoy your free time relaxing home. Close to shopping and only 10 minutes from I-85.
Zillow last checked: 8 hours ago
Listing updated: October 09, 2024 at 06:55am
Listed by:
Tammy Zuraw 864-965-8080,
Agent Group Realty
Bought with:
Susan Coleman, 109415
Keller Williams Upstate Legacy
Source: WUMLS,MLS#: 20267022 Originating MLS: Western Upstate Association of Realtors
Originating MLS: Western Upstate Association of Realtors
Facts & features
Interior
Bedrooms & bathrooms
- Bedrooms: 2
- Bathrooms: 2
- Full bathrooms: 2
- Main level bathrooms: 2
- Main level bedrooms: 2
Primary bedroom
- Level: Main
- Dimensions: 15 X 13
Bedroom 2
- Level: Main
- Dimensions: 11 X 11
Kitchen
- Level: Main
- Dimensions: 8x11
Laundry
- Level: Main
- Dimensions: 5 x 5
Living room
- Level: Main
- Dimensions: 23 X 15
Screened porch
- Level: Main
- Dimensions: 21 x 9
Heating
- Central, Electric
Cooling
- Central Air, Electric
Appliances
- Included: Convection Oven, Dishwasher, Disposal, Gas Oven, Gas Range, Gas Water Heater, Microwave, Refrigerator, Plumbed For Ice Maker
- Laundry: Washer Hookup, Electric Dryer Hookup
Features
- Tray Ceiling(s), Ceiling Fan(s), Fireplace, Laminate Countertop, Bath in Primary Bedroom, Main Level Primary, Pull Down Attic Stairs, Smooth Ceilings, Shower Only, Cable TV, Vaulted Ceiling(s), Walk-In Closet(s), Walk-In Shower, Window Treatments
- Flooring: Laminate
- Windows: Blinds, Vinyl
- Basement: None
- Has fireplace: Yes
- Fireplace features: Gas, Gas Log, Option
Interior area
- Total structure area: 1,278
- Total interior livable area: 1,278 sqft
- Finished area above ground: 1,278
- Finished area below ground: 0
Property
Parking
- Total spaces: 1
- Parking features: Attached, Garage, Driveway, Garage Door Opener
- Attached garage spaces: 1
Accessibility
- Accessibility features: Low Threshold Shower
Features
- Levels: One
- Stories: 1
- Patio & porch: Porch, Screened
- Exterior features: Fence
- Pool features: Community
- Fencing: Yard Fenced
- Waterfront features: None
Lot
- Features: Cul-De-Sac, Outside City Limits, Subdivision, Wooded
Details
- Parcel number: 1870801031
Construction
Type & style
- Home type: SingleFamily
- Architectural style: Ranch
- Property subtype: Single Family Residence
Materials
- Vinyl Siding
- Foundation: Slab
- Roof: Architectural,Shingle
Condition
- Year built: 2005
Utilities & green energy
- Sewer: Public Sewer
- Water: Public
- Utilities for property: Electricity Available, Natural Gas Available, Sewer Available, Water Available, Cable Available, Underground Utilities
Community & neighborhood
Security
- Security features: Smoke Detector(s)
Community
- Community features: Common Grounds/Area, Pool
Location
- Region: Easley
- Subdivision: Hickory Run
HOA & financial
HOA
- Has HOA: Yes
- HOA fee: $420 annually
- Services included: Maintenance Grounds, Pool(s), Street Lights
Other
Other facts
- Listing agreement: Exclusive Right To Sell
Price history
| Date | Event | Price |
|---|---|---|
| 1/30/2024 | Sold | $242,000-1.2%$189/sqft |
Source: | ||
| 1/19/2024 | Pending sale | $245,000$192/sqft |
Source: | ||
| 1/5/2024 | Listed for sale | $245,000$192/sqft |
Source: | ||
| 12/20/2023 | Contingent | $245,000$192/sqft |
Source: | ||
| 12/6/2023 | Pending sale | $245,000$192/sqft |
Source: | ||
Public tax history
| Year | Property taxes | Tax assessment |
|---|---|---|
| 2024 | -- | $8,570 |
| 2023 | $2,887 -30.3% | $8,570 -55.3% |
| 2022 | $4,142 +152% | $19,180 +296.3% |
Find assessor info on the county website
Neighborhood: 29642
Nearby schools
GreatSchools rating
- NAConcrete Primary SchoolGrades: PK-2Distance: 3.1 mi
- 7/10Powdersville Middle SchoolGrades: 6-8Distance: 3.2 mi
- 9/10Powdersville HighGrades: 9-12Distance: 3.3 mi
Schools provided by the listing agent
- Elementary: Powdersvil Elem
- Middle: Powdersville Mi
- High: Powdersville High School
Source: WUMLS. This data may not be complete. We recommend contacting the local school district to confirm school assignments for this home.
Get a cash offer in 3 minutes
Find out how much your home could sell for in as little as 3 minutes with a no-obligation cash offer.
Estimated market value$259,600
Get a cash offer in 3 minutes
Find out how much your home could sell for in as little as 3 minutes with a no-obligation cash offer.
Estimated market value
$259,600

