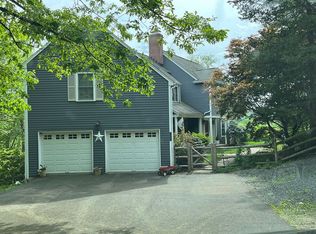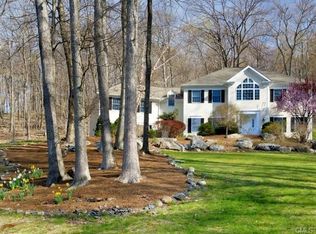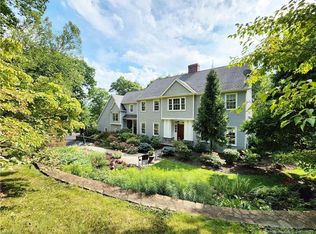Pristine, sophisticated 3-bedroom contemporary with spectacular views - watch Ridgefield's famous 4th of July fireworks from the comfort of your back porch! The open concept floor plan welcomes you w/ vaulted ceilings, an abundance of natural light and stunning vistas. The family room, featuring a floor-to-ceiling stone fireplace and exposed beams, is perfectly situated for cozy winter nights. A large center island, stainless steel appliances and skylights make the kitchen/dining room ideal for gracious entertaining. A first floor master bedroom suite boasts an en-suite bathroom with soaking tub, separate shower and water closet, 2 walk-in closets and french doors to a private deck! A huge main floor office can be closed for complete privacy or open for additional living space. The over-sized mud room / laundry room is conveniently located off the attached, heated garage. Upstairs, 2 sunny, spacious bedrooms offer an abundance of closet space and share a large, updated hall bathroom. The bonus space/attic area over the garage provides over 400 square feet of potential additional living space, framed and ready to finish. There's even more room to expand in the 1500 square foot walk-out lower level that exits on to a stone patio, featuring the best view in Ridgefield!!! A partially wooded, park-like lot is professionally landscaped and enjoys complete privacy and immediate access to miles of hiking trails right outside your door. Don't miss this incredible opportunity!
This property is off market, which means it's not currently listed for sale or rent on Zillow. This may be different from what's available on other websites or public sources.


