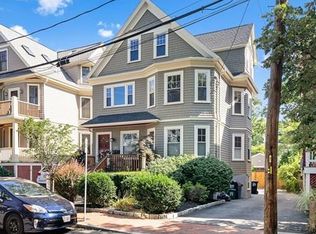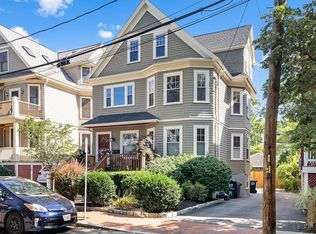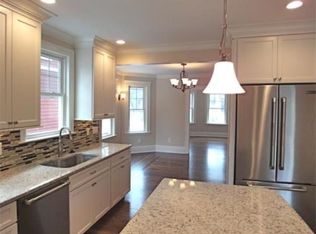Approaching 149 Larch Road, you'll be astonished by the two story entryway which warmly greets you. Originally a two family, the home underwent a total gut renovation in 2007, and the finished product boasts such detail and size, that you will be hard pressed to find a similar home. A spectacular chefs kitchen is perfect for cooking and gathering. Handsome double parlor design great for entertaining, and large sliders open to a tremendous mahogany deck which overlooks a private yard as well the hidden gem: a garage converted to a condo quality entertainment room! The 2nd and 3rd floors of the home are comprised of 5 bds, 2 bths, and a master suite which has a private deck off the back, as well as a large ensuite bath with soaking Jacuzzi tub. Custom closets throughout the home, many cedar. The lower level, which walks directly out, makes a perfect in law apartment with its own full size kitchen, washer dryer and bath, and is recognized as an auxiliary unit by the city of Cambridge.
This property is off market, which means it's not currently listed for sale or rent on Zillow. This may be different from what's available on other websites or public sources.


