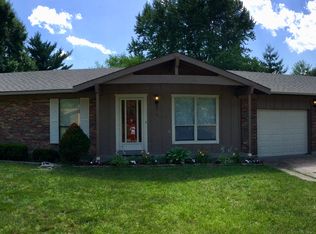Walk right in to this beautiful ranch home, located on a quiet cul-de-sac. You'll immediately feel the openness of this floor plan with plenty of room to entertain! Updated kitchen boasts built-in wine cooler, custom cherry cabinets with under lighting, soft close drawers, granite countertops, stainless steel appliances and custom tile backsplash. Kitchen opens to family room with wood burning fireplace. Newer carpet, ceramic tile and quality craftsmanship throughout. Hallway bathroom is incredible with custom tile work and a jetted tub. Perfect for relaxation! Master bathroom features adult height vanity and step-in shower. 3 season room leads to a large, level backyard. In the front of the home you will notice the large front porch and driveway with side parking. Garage is perfect for the hobbiest as it offers heat for these cold nights and attic fan for the warm summer days.
This property is off market, which means it's not currently listed for sale or rent on Zillow. This may be different from what's available on other websites or public sources.
