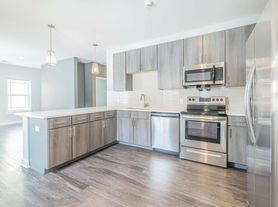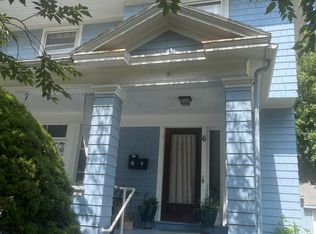Available: Feb 1st, 2026
House showing: Starting January
Ellison Park Heights is a friendly, community-oriented neighborhood known for its, access to Parks and everyday conveniences. It's one of the most desirable and centrally located areas in Rochester, NY just 3-8 miles minutes from nearly anywhere in the region. Hospitals, libraries, and urgent care facilities, making daily life smooth and convenient.
This home is located within the highly regarded Penfield School District, and the K 5 Indian Landing Elementary School is safely walkable from the property.
The house features a primary bedroom with an en-suite bathroom, three bedrooms in total, and 2 bathrooms. Additional highlights include a finished basement, an enclosed ground-floor back porch, a two-car-wide driveway, and a one-car garage.
Ellison Park Heights is a neighborhood where people tend to stay once residents move in, they rarely want to leave. Many homeowners love the area so much that they look to upgrade to a larger home within the same community as their families grow.
Appliances Included
Dishwasher
Microwave
Oven
Refrigerator/Freezer
Laundry washer and dryer
Garbage disposal
-The first rental agreement will end March of 2027. The following rental agreement will be in 12 month increments ending in March of each year.
-Renter responsible for lawn mowing, leaf pickup and snow/ice removal on the driveway and walkways.
-Renter to have rental insurance equal to the value of the house.
-Security deposit-One months rent.
-Up to 2 pets dogs, $25 per pet per month.
-Pet friendly neighborhood.
-Renters pay for gas, electric, water, trash and internet.
-Employers reference
-Personal reference
House for rent
Accepts Zillow applications
$2,950/mo
Fees may apply
149 Lafayette Pkwy, Rochester, NY 14625
3beds
1,472sqft
Price may not include required fees and charges. Price shown reflects the lease term provided. Learn more|
Single family residence
Available now
Dogs OK
Central air
In unit laundry
Attached garage parking
Forced air
What's special
Garbage disposalFinished basementLaundry washer and dryerOne-car garageTwo-car-wide drivewayThree bedrooms in totalEnclosed ground-floor back porch
- 69 days |
- -- |
- -- |
Zillow last checked: 10 hours ago
Listing updated: February 02, 2026 at 11:39am
Travel times
Facts & features
Interior
Bedrooms & bathrooms
- Bedrooms: 3
- Bathrooms: 3
- Full bathrooms: 2
- 1/2 bathrooms: 1
Heating
- Forced Air
Cooling
- Central Air
Appliances
- Included: Dishwasher, Dryer, Freezer, Microwave, Oven, Refrigerator, Washer
- Laundry: In Unit
Features
- Flooring: Carpet, Hardwood, Tile
Interior area
- Total interior livable area: 1,472 sqft
Property
Parking
- Parking features: Attached, Off Street
- Has attached garage: Yes
- Details: Contact manager
Features
- Exterior features: Heating system: Forced Air
Details
- Parcel number: 26200012314132
Construction
Type & style
- Home type: SingleFamily
- Property subtype: Single Family Residence
Community & HOA
Location
- Region: Rochester
Financial & listing details
- Lease term: 1 Year
Price history
| Date | Event | Price |
|---|---|---|
| 12/8/2025 | Listed for rent | $2,950$2/sqft |
Source: Zillow Rentals Report a problem | ||
| 6/23/2025 | Sold | $355,000+22.4%$241/sqft |
Source: Public Record Report a problem | ||
| 8/1/2022 | Sold | $290,000+23.5%$197/sqft |
Source: | ||
| 6/14/2022 | Pending sale | $234,900$160/sqft |
Source: | ||
| 6/9/2022 | Listed for sale | $234,900+25%$160/sqft |
Source: | ||
Neighborhood: 14625
Nearby schools
GreatSchools rating
- 8/10Indian Landing Elementary SchoolGrades: K-5Distance: 0.5 mi
- 7/10Bay Trail Middle SchoolGrades: 6-8Distance: 2.1 mi
- 8/10Penfield Senior High SchoolGrades: 9-12Distance: 2.5 mi

