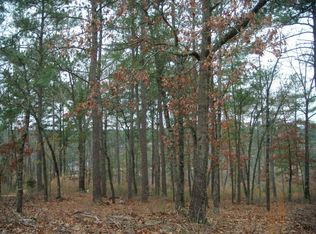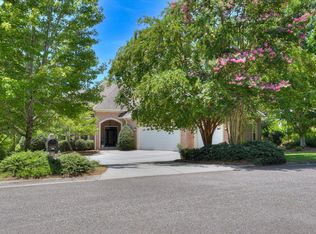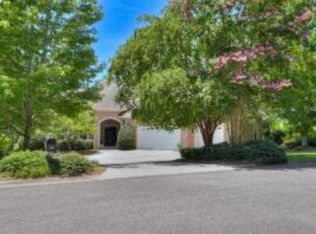Sold for $625,000 on 02/21/24
$625,000
149 Lady Banks Rd, Aiken, SC 29803
3beds
2,805sqft
Single Family Residence
Built in 2014
0.41 Acres Lot
$660,100 Zestimate®
$223/sqft
$2,819 Estimated rent
Home value
$660,100
$627,000 - $693,000
$2,819/mo
Zestimate® history
Loading...
Owner options
Explore your selling options
What's special
Great home in The Reserve at Woodside. On the main level, there is a large, light filled primary bedroom with spacious ensuite with heated towel warmer. Guest bedroom, full bathroom, den, kitchen with upscale appliances and laundry room. On the second level you will find, a large third bedroom, lots of closet space, large landing, full bath and flex space room. Walk-in attic space with large floored area for storage. The garage has an epoxy floor, great storage cabinets and refrigerator, all of which are included with the home. Large, oversized windows throughout, fills the home with light. Additionally, on demand hot water heater with circulation pump on timer. The 330 s.f. all season porch has mini split, automatic blinds, a natural gas stove and three ceiling fans. Off the porch is a Trex grilling deck with stairs leading down to the fenced yard, which is wonderful for pets. Private lot with gentle slope, gives the home a tree house feel. Don't miss this meticulously maintained one-of-a-kind home.
Zillow last checked: 8 hours ago
Listing updated: September 02, 2024 at 02:04am
Listed by:
Mark C. Moeckel 803-270-7925,
Woodside - Aiken Realty LLC
Bought with:
David L Seawell, SC25870
Woodside Dev Limited Partnership
Source: Aiken MLS,MLS#: 209002
Facts & features
Interior
Bedrooms & bathrooms
- Bedrooms: 3
- Bathrooms: 3
- Full bathrooms: 3
Primary bedroom
- Area: 342.24
- Dimensions: 18.4 x 18.6
Bedroom 2
- Level: Main
- Area: 221.01
- Dimensions: 13.9 x 15.9
Bedroom 3
- Level: Upper
- Area: 360.01
- Dimensions: 25.9 x 13.9
Kitchen
- Level: Main
- Area: 188.94
- Dimensions: 13.4 x 14.1
Laundry
- Level: Main
- Area: 48.96
- Dimensions: 5.1 x 9.6
Other
- Description: Foyer
- Level: Main
- Area: 88
- Dimensions: 11 x 8
Other
- Description: Office
- Level: Main
- Area: 162.18
- Dimensions: 15.9 x 10.2
Other
- Description: Breakfast Nook
- Level: Main
- Area: 122.07
- Dimensions: 9.11 x 13.4
Recreation room
- Description: Flex Room
- Level: Upper
- Area: 79.21
- Dimensions: 8.9 x 8.9
Heating
- Forced Air
Cooling
- Central Air
Appliances
- Included: Range, Refrigerator, Dishwasher, Disposal
Features
- Solid Surface Counters, Walk-In Closet(s), Ceiling Fan(s), Kitchen Island, Primary Downstairs, Eat-in Kitchen
- Flooring: Carpet, Hardwood, Tile
- Basement: Crawl Space
- Number of fireplaces: 1
- Fireplace features: Gas
Interior area
- Total structure area: 2,805
- Total interior livable area: 2,805 sqft
- Finished area above ground: 2,805
- Finished area below ground: 0
Property
Parking
- Total spaces: 2
- Parking features: Attached, Garage Door Opener
- Attached garage spaces: 2
Features
- Levels: Two
- Patio & porch: Deck, Porch
- Pool features: None
Lot
- Size: 0.41 Acres
- Features: Rolling Slope, Sprinklers In Front, Sprinklers In Rear
Details
- Additional structures: None
- Parcel number: 1071909022
- Special conditions: Standard
- Horse amenities: None
Construction
Type & style
- Home type: SingleFamily
- Architectural style: Traditional
- Property subtype: Single Family Residence
Materials
- Brick, Brick Veneer
- Foundation: Block
- Roof: Composition
Condition
- New construction: No
- Year built: 2014
Utilities & green energy
- Sewer: Public Sewer
- Water: Public
- Utilities for property: Cable Available
Community & neighborhood
Community
- Community features: Country Club, Gated, Golf, Internet Available, Lake, Pool, Tennis Court(s)
Location
- Region: Aiken
- Subdivision: Woodside-Reserve
HOA & financial
HOA
- Has HOA: Yes
- HOA fee: $1,082 annually
Other
Other facts
- Listing terms: Contract
- Road surface type: Paved
Price history
| Date | Event | Price |
|---|---|---|
| 2/21/2024 | Sold | $625,000-2.2%$223/sqft |
Source: | ||
| 1/24/2024 | Pending sale | $639,000$228/sqft |
Source: | ||
| 12/3/2023 | Contingent | $639,000$228/sqft |
Source: | ||
| 11/6/2023 | Listed for sale | $639,000$228/sqft |
Source: | ||
Public tax history
| Year | Property taxes | Tax assessment |
|---|---|---|
| 2025 | $2,385 +76.7% | $23,820 +53.9% |
| 2024 | $1,350 -0.2% | $15,480 |
| 2023 | $1,353 +2.8% | $15,480 -5.2% |
Find assessor info on the county website
Neighborhood: 29803
Nearby schools
GreatSchools rating
- 8/10Chukker Creek Elementary SchoolGrades: PK-5Distance: 1.1 mi
- 5/10M. B. Kennedy Middle SchoolGrades: 6-8Distance: 2.9 mi
- 6/10South Aiken High SchoolGrades: 9-12Distance: 2.7 mi

Get pre-qualified for a loan
At Zillow Home Loans, we can pre-qualify you in as little as 5 minutes with no impact to your credit score.An equal housing lender. NMLS #10287.
Sell for more on Zillow
Get a free Zillow Showcase℠ listing and you could sell for .
$660,100
2% more+ $13,202
With Zillow Showcase(estimated)
$673,302

