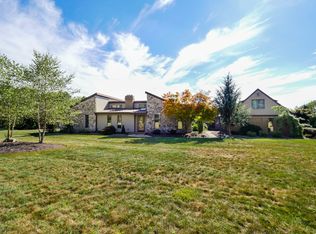If you are looking for new construction but want to avoid supply chain delays, overwhelming architectural & interior design planning and challenges in finding the perfect lot then this is the one you have been waiting for ... Welcome to 149 King Road, a spectacular 2.5 years young 4+ acre country retreat just outside downtown Doylestown and within the award-winning Central Bucks School District. This magnificent 4500+ sq.ft. stone front house is situated on a quiet country road just a stone's throw from Peace Valley Park with its Nature Center and picturesque Lake Galena. Built in 2019, this 4 bedroom, 3.5 bath, 3-car garage home was extensively customized with extraordinary attention to detail. Special features include a covered front porch, elevated first floor & basement ceilings, soundproof insulation in all bedroom and laundry room walls, 1st floor mudroom with drop zone, expanded kitchen solarium, main floor office and 2nd floor bedroom suites, bonus playroom/den, extensive closet storage and whole home generator just to name a few. Enter into a welcoming foyer which opens to the formal dining room, living room, and a turned main staircase with striking wood flooring which extends through most of the first floor. If you enjoy cooking and entertaining, the luxury gourmet kitchen with sunny vaulted solarium will be your happy place. Centered around a gorgeous expanded marble island with breakfast bar, the kitchen boasts an oversized farmhouse sink, upgraded stainless appliances and 42" custom painted wood cabinets, walk-in pantry and butler pantry to the dining room. The kitchen opens to a 2-story family room offering a wall of sundrenched windows overlooking the park-like backyard, a stunning Bucks County stone fireplace and second staircase. The second level features a lovely primary bedroom with sitting area, ensuite bath and expanded walk-in closet. Relax and unwind in the luxurious primary bath with oversized tile/seamless glass shower and soaking tub, a dual vanity with marble counter and private water closet. Two other expanded bedrooms share a charming Jack and Jill bath. The guest bedroom has an adjacent hall bath with upgraded appointments. A convenient laundry area completes the 2nd level. Looking for additional recreation space? Make the full (approx. 2500 sq.ft.) unfinished walkout lower level your own - appreciate the fantastic blank slate ready for your imagination and custom design (pre-plumbed for a full bath). Enjoy elegant entertaining on the lighted wrap-around composite deck overlooking an expansive private property with bucolic Bucks County views. Additional customized features too numerous to mention - see upgrade list provided by sellers. Best yet, take advantage of quintessential Bucks County activities like hiking/playing/boating in nearby Peace Valley Park, biking, museums, quaint local shopping and unique eateries in Doylestown and Chalfont. Don't miss the opportunity to move right in and begin living your new dream!
This property is off market, which means it's not currently listed for sale or rent on Zillow. This may be different from what's available on other websites or public sources.
