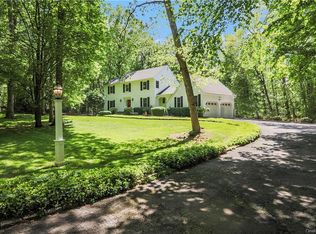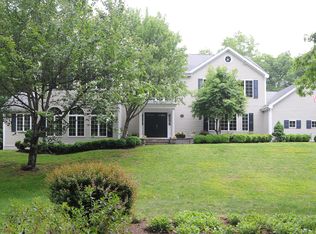Sold for $1,346,200
$1,346,200
149 Journeys End Road, New Canaan, CT 06840
4beds
4,253sqft
Single Family Residence
Built in 1946
2 Acres Lot
$1,674,600 Zestimate®
$317/sqft
$7,736 Estimated rent
Home value
$1,674,600
$1.52M - $1.86M
$7,736/mo
Zestimate® history
Loading...
Owner options
Explore your selling options
What's special
Welcome to 149 Journey’s End Road - where your home search journey comes to an end! This spacious contemporary with updated colonial features is move-in ready. Triangulated between New Canaan, Wilton and Ridgefield, this home is close to all of life's amenities including parks, shopping, restaurants, and commuting preferences. This spacious home is set on 2.01 flat private acres and offers 4 bedrooms and 4 and a half baths. On the first floor you’ll find large scenic windows in the living and dining spaces, a bright sun room and an updated kitchen featuring a new stainless steel fridge, ample counter space and a custom built dining area. Right off the kitchen, you’ll find a screened in porch as well as an expansive family room with wood beams, skylights and a full bath. The second floor master offers two walk in closets and a completely renovated en-suite. The lower level play room has an adjacent office with a full bath, built-ins and a wall of windows with access to the grounds. Built in 2005, the 3-car detached garage with a full second floor, is waiting to be finished. This home has hardwood floors throughout, renovated bathrooms and fresh paint inside and out - the only thing left to do is unpack!
Zillow last checked: 8 hours ago
Listing updated: July 09, 2024 at 08:17pm
Listed by:
Elizabeth W. Rowley 203-979-3440,
Connecticut Homes & Estates 203-979-3440
Bought with:
Nina Piacente, RES.0822782
William Pitt Sotheby's Int'l
Dan Greco
William Pitt Sotheby's Int'l
Source: Smart MLS,MLS#: 170551810
Facts & features
Interior
Bedrooms & bathrooms
- Bedrooms: 4
- Bathrooms: 5
- Full bathrooms: 4
- 1/2 bathrooms: 1
Primary bedroom
- Features: Full Bath, Hardwood Floor, Walk-In Closet(s)
- Level: Upper
- Area: 243.1 Square Feet
- Dimensions: 13 x 18.7
Bedroom
- Features: Hardwood Floor
- Level: Upper
- Area: 149.5 Square Feet
- Dimensions: 11.5 x 13
Bedroom
- Features: Hardwood Floor
- Level: Upper
- Area: 149.5 Square Feet
- Dimensions: 11.5 x 13
Bedroom
- Features: Hardwood Floor
- Level: Upper
- Area: 97.2 Square Feet
- Dimensions: 9 x 10.8
Dining room
- Features: Hardwood Floor
- Level: Main
- Area: 185.6 Square Feet
- Dimensions: 11.6 x 16
Family room
- Features: Fireplace, Full Bath, Hardwood Floor
- Level: Main
- Area: 500 Square Feet
- Dimensions: 20 x 25
Kitchen
- Level: Main
- Area: 176.7 Square Feet
- Dimensions: 11.4 x 15.5
Living room
- Features: Fireplace, Hardwood Floor
- Level: Main
- Area: 335 Square Feet
- Dimensions: 13.4 x 25
Office
- Features: Full Bath
- Level: Lower
Rec play room
- Features: Built-in Features, Hardwood Floor, Wet Bar
- Level: Lower
Sun room
- Features: Hardwood Floor
- Level: Main
- Area: 159.46 Square Feet
- Dimensions: 11.9 x 13.4
Heating
- Forced Air, Oil
Cooling
- Central Air, Zoned
Appliances
- Included: Electric Cooktop, Oven, Refrigerator, Dishwasher, Water Heater
- Laundry: Main Level
Features
- Entrance Foyer
- Basement: Full
- Attic: Pull Down Stairs
- Number of fireplaces: 2
Interior area
- Total structure area: 4,253
- Total interior livable area: 4,253 sqft
- Finished area above ground: 3,149
- Finished area below ground: 1,104
Property
Parking
- Total spaces: 3
- Parking features: Detached, Private
- Garage spaces: 3
- Has uncovered spaces: Yes
Features
- Patio & porch: Screened
Lot
- Size: 2.00 Acres
- Features: Level, Few Trees
Details
- Parcel number: 188441
- Zoning: 4AC
Construction
Type & style
- Home type: SingleFamily
- Architectural style: Colonial
- Property subtype: Single Family Residence
Materials
- Wood Siding
- Foundation: Concrete Perimeter
- Roof: Asphalt
Condition
- New construction: No
- Year built: 1946
Utilities & green energy
- Sewer: Septic Tank
- Water: Well
Community & neighborhood
Community
- Community features: Library, Paddle Tennis, Park, Playground, Private Rec Facilities, Private School(s), Public Rec Facilities, Tennis Court(s)
Location
- Region: New Canaan
Price history
| Date | Event | Price |
|---|---|---|
| 12/21/2023 | Sold | $1,346,200-3.5%$317/sqft |
Source: | ||
| 10/9/2023 | Pending sale | $1,395,000$328/sqft |
Source: | ||
| 7/17/2023 | Listed for sale | $1,395,000$328/sqft |
Source: | ||
| 7/9/2023 | Listing removed | -- |
Source: | ||
| 4/20/2023 | Price change | $1,395,000-3.5%$328/sqft |
Source: | ||
Public tax history
| Year | Property taxes | Tax assessment |
|---|---|---|
| 2025 | $16,703 +16.4% | $1,000,790 +12.6% |
| 2024 | $14,351 +13.9% | $889,140 +33.7% |
| 2023 | $12,595 +3.1% | $665,000 |
Find assessor info on the county website
Neighborhood: 06840
Nearby schools
GreatSchools rating
- 10/10East SchoolGrades: K-4Distance: 4.4 mi
- 9/10Saxe Middle SchoolGrades: 5-8Distance: 5.4 mi
- 10/10New Canaan High SchoolGrades: 9-12Distance: 5.6 mi
Schools provided by the listing agent
- Elementary: East
- Middle: Saxe Middle
- High: New Canaan
Source: Smart MLS. This data may not be complete. We recommend contacting the local school district to confirm school assignments for this home.

Get pre-qualified for a loan
At Zillow Home Loans, we can pre-qualify you in as little as 5 minutes with no impact to your credit score.An equal housing lender. NMLS #10287.

