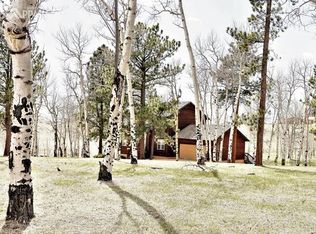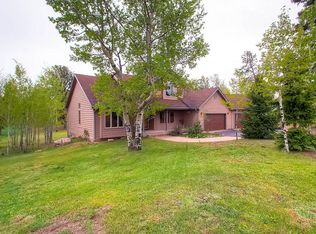Beautiful huge 5 bedroom 3 1/2 bath home on 1 acre lot in quiet neighborhood with amazing views of Pikes Peak! Walking distance to elementary school. Easy commute to Colorado Springs and short drives to 11 mile Canyon and Reservoir, Cripple Creek , Pikes Peak and unlimited hiking spots! Great neighborhood to walk or run as you enjoy the Peak and surrounding mountains. Lots of room in this house and lots of fresh updates! 1 year lease required. Renter is responsible for all utilities.
This property is off market, which means it's not currently listed for sale or rent on Zillow. This may be different from what's available on other websites or public sources.


