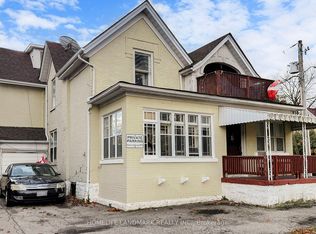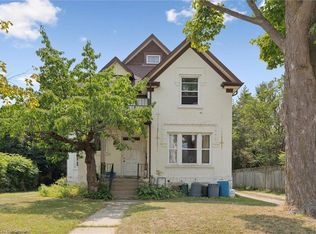Sold for $650,000 on 10/24/25
C$650,000
149 Joseph St, Kitchener, ON N2G 1J5
3beds
1,496sqft
Single Family Residence, Residential
Built in 1900
3,864 Square Feet Lot
$-- Zestimate®
C$434/sqft
$-- Estimated rent
Home value
Not available
Estimated sales range
Not available
Not available
Loading...
Owner options
Explore your selling options
What's special
Excellent opportunity in the heart of downtown Kitchener. The main floor offers a 2-bedroom unit with access to a lovely fully fenced backyard, patio, and a basement with plenty of additional space—ideal for storage or a workshop. Rent out the bright and spacious upper suite as a mortgage helper or income-generating unit. Both units feature separate hydro meters, in-suite laundry, updated kitchens and bathrooms, and fresh paint throughout. Enjoy living just steps from Victoria Park, Kitchener Market, Google, The Aud, LRT, restaurants, and all the amenities of vibrant DTK, with easy access to Highway 7/8. A turnkey property with income potential in an unbeatable location. Property is virtually staged.
Zillow last checked: 8 hours ago
Listing updated: October 23, 2025 at 09:25pm
Listed by:
Renata Plecity, Broker,
RE/MAX SOLID GOLD REALTY (II) LTD.
Source: ITSO,MLS®#: 40765941Originating MLS®#: Cornerstone Association of REALTORS®
Facts & features
Interior
Bedrooms & bathrooms
- Bedrooms: 3
- Bathrooms: 2
- Full bathrooms: 2
- Main level bathrooms: 1
- Main level bedrooms: 1
Bedroom
- Level: Main
Bedroom
- Level: Second
Other
- Level: Second
Bathroom
- Features: 3-Piece
- Level: Main
Bathroom
- Features: 4-Piece
- Level: Second
Dining room
- Level: Main
Kitchen
- Level: Main
Kitchen
- Level: Second
Laundry
- Level: Basement
Living room
- Level: Main
Other
- Description: Unfinished
- Level: Basement
Utility room
- Level: Basement
Heating
- Forced Air
Cooling
- None
Appliances
- Included: Built-in Microwave, Dishwasher, Dryer, Stove
- Laundry: In-Suite
Features
- Separate Hydro Meters
- Basement: Walk-Up Access,Full,Partially Finished,Sump Pump
- Has fireplace: No
Interior area
- Total structure area: 1,496
- Total interior livable area: 1,496 sqft
- Finished area above ground: 1,496
Property
Parking
- Total spaces: 3
- Parking features: Detached Garage, Outside/Surface/Open, Private Drive Double Wide
- Garage spaces: 1
- Uncovered spaces: 2
Features
- Frontage type: North
- Frontage length: 42.00
Lot
- Size: 3,864 sqft
- Dimensions: 42 x 92
- Features: Urban, Rectangular, City Lot, Highway Access, Hospital, Library, Park, Public Parking, Public Transit, Rec./Community Centre, Shopping Nearby
Details
- Parcel number: 224280193
- Zoning: R2
Construction
Type & style
- Home type: SingleFamily
- Architectural style: Two Story
- Property subtype: Single Family Residence, Residential
Materials
- Brick
- Foundation: Stone
- Roof: Asphalt Shing
Condition
- 100+ Years
- New construction: No
- Year built: 1900
Utilities & green energy
- Sewer: Sewer (Municipal)
- Water: Municipal
Community & neighborhood
Location
- Region: Kitchener
Price history
| Date | Event | Price |
|---|---|---|
| 10/24/2025 | Sold | C$650,000C$434/sqft |
Source: ITSO #40765941 | ||
Public tax history
Tax history is unavailable.
Neighborhood: Victoria Park
Nearby schools
GreatSchools rating
No schools nearby
We couldn't find any schools near this home.

