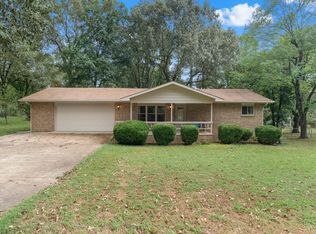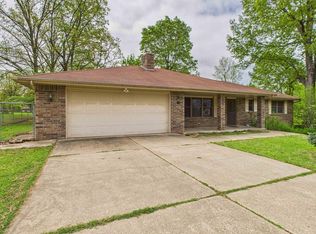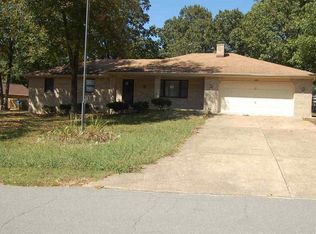Sold for $210,000
$210,000
149 Jims Rd, Lakeview, AR 72642
3beds
1,779sqft
Single Family Residence
Built in ----
0.47 Acres Lot
$236,300 Zestimate®
$118/sqft
$1,591 Estimated rent
Home value
$236,300
Estimated sales range
Not available
$1,591/mo
Zestimate® history
Loading...
Owner options
Explore your selling options
What's special
Introducing you to the perfect all brick home located in Lakeview, AR. This home was built in 1992, offers 3 bedrooms and 2.5 baths at 1779 sqft including a heated and cooled sunroom. 2 car garage. The home is located in a quiet neighborhood that is only a couple minutes from the Bull Shoals Lake, parks, stores and local banks. Freshly painted with updated fixtures and beautiful granite countertops. The property features a large, detached shop for extra storage in the fenced in backyard.
Zillow last checked: 8 hours ago
Listing updated: June 03, 2024 at 12:27pm
Listed by:
Alex Stubenfoll 870-656-3865,
BEAMAN REALTY
Bought with:
Alex Stubenfoll
BEAMAN REALTY
Source: Mountain Home MLS,MLS#: 128415
Facts & features
Interior
Bedrooms & bathrooms
- Bedrooms: 3
- Bathrooms: 3
- Full bathrooms: 2
- 1/2 bathrooms: 1
- Main level bedrooms: 3
Primary bedroom
- Level: Main
- Area: 162.27
- Dimensions: 14.11 x 11.5
Bedroom 2
- Level: Main
- Area: 154.7
- Dimensions: 13.11 x 11.8
Bedroom 3
- Level: Main
- Area: 168.37
- Dimensions: 14.9 x 11.3
Dining room
- Level: Main
- Area: 111.55
- Dimensions: 9.7 x 11.5
Kitchen
- Level: Main
- Area: 142.6
- Dimensions: 12.4 x 11.5
Living room
- Level: Main
- Area: 243.35
- Dimensions: 15.5 x 15.7
Heating
- Central, Electric, Heat Pump
Cooling
- Heat Pump, Electric, Central Air
Appliances
- Included: Disposal, Refrigerator, Electric Surface Unit, Microwave, Washer, Dryer
- Laundry: Washer/Dryer Hookups
Features
- Basement: None
- Number of fireplaces: 1
- Fireplace features: One, Gas Log, Living Room
Interior area
- Total structure area: 1,779
- Total interior livable area: 1,779 sqft
Property
Parking
- Total spaces: 2
- Parking features: Garage
- Has garage: Yes
Lot
- Size: 0.47 Acres
Details
- Parcel number: 006 00066 514
Construction
Type & style
- Home type: SingleFamily
- Property subtype: Single Family Residence
Materials
- Brick
Community & neighborhood
Location
- Region: Lakeview
- Subdivision: Crestwood Est
Price history
| Date | Event | Price |
|---|---|---|
| 6/3/2024 | Sold | $210,000-2.3%$118/sqft |
Source: Mountain Home MLS #128415 Report a problem | ||
| 4/2/2024 | Price change | $215,000-2.2%$121/sqft |
Source: Mountain Home MLS #128415 Report a problem | ||
| 3/26/2024 | Listed for sale | $219,900+12.8%$124/sqft |
Source: Mountain Home MLS #128415 Report a problem | ||
| 5/25/2023 | Sold | $195,000+2.7%$110/sqft |
Source: Mountain Home MLS #126209 Report a problem | ||
| 4/24/2023 | Listed for sale | $189,900+41.7%$107/sqft |
Source: Mountain Home MLS #126209 Report a problem | ||
Public tax history
| Year | Property taxes | Tax assessment |
|---|---|---|
| 2024 | $1,061 -28.3% | $33,450 +5.5% |
| 2023 | $1,480 +155% | $31,710 +54.9% |
| 2022 | $580 | $20,470 |
Find assessor info on the county website
Neighborhood: 72642
Nearby schools
GreatSchools rating
- 6/10Hackler Intermediate SchoolGrades: 3-5Distance: 7.6 mi
- 7/10Pinkston Middle SchoolGrades: 6-7Distance: 9 mi
- 6/10Mtn Home High Career AcademicsGrades: 8-12Distance: 7.9 mi
Get pre-qualified for a loan
At Zillow Home Loans, we can pre-qualify you in as little as 5 minutes with no impact to your credit score.An equal housing lender. NMLS #10287.


