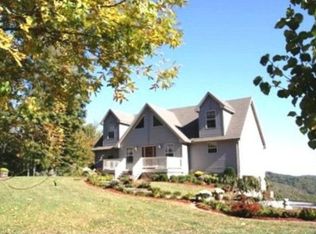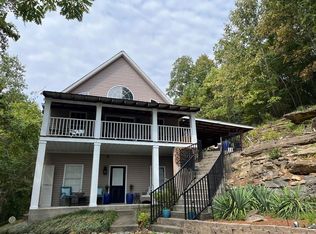Sold for $350,000
$350,000
149 Jimmy Reneau Rd, Celina, TN 38551
5beds
2,600sqft
Site Built w/Acreage
Built in 1996
5.94 Acres Lot
$405,000 Zestimate®
$135/sqft
$2,395 Estimated rent
Home value
$405,000
$381,000 - $433,000
$2,395/mo
Zestimate® history
Loading...
Owner options
Explore your selling options
What's special
REDUCED !! REDUCED!! MOTIVATE SELLERS !!! WELCOME to the country and Dale Hollow Lake. This 5 bedroom, 2.5 baths , 2600 square feet home situated on 5.94 acres and no restrictions is the home for you ! Only 1.9 miles from Dale Hollow Marina, 2.4 Holly Creek Marina and 2.5 miles from Cedar Hill Marina. This home features open living area with a gas fireplace, kitchen and dinning combination. Solid hardwood floors throughout the home except tile kitchen and bathrooms . Office space, and open parlor between the 2 bedrooms upstairs. The kitchen appliances are all gas, and including the gas dryer. The appliances will remain with home , the gas range is 2021, washer and dryer 2021, microwave 2021, and refrigerator 2022. Concrete driveway and it circles around to the one car garage in the basement. Full size walkout basement, unfinished, is plumbed for a bathroom in the basement. Back porch patio is concrete , half is covered, and half is uncovered . Above ground pool with
Zillow last checked: 8 hours ago
Listing updated: March 20, 2025 at 08:23pm
Listed by:
Barbara McWhorter,
The Realty Firm - Byrdstown
Bought with:
Barbara McWhorter, 307788
The Realty Firm - Byrdstown
Source: UCMLS,MLS#: 217493
Facts & features
Interior
Bedrooms & bathrooms
- Bedrooms: 5
- Bathrooms: 3
- Full bathrooms: 2
- Partial bathrooms: 1
- Main level bedrooms: 3
Primary bedroom
- Level: Main
Bedroom 2
- Level: Main
Bedroom 3
- Level: Main
Bedroom 4
- Level: Upper
Bedroom 5
- Level: Upper
Dining room
- Level: Main
Family room
- Level: Main
Kitchen
- Level: Main
Heating
- Propane, Central
Cooling
- Central Air
Appliances
- Included: Dishwasher, Gas Oven, Refrigerator, Gas Range, Microwave, Range Hood, Washer, Dryer, Electric Water Heater
- Laundry: Main Level
Features
- Ceiling Fan(s), Vaulted Ceiling(s), Walk-In Closet(s)
- Windows: Double Pane Windows, Skylight(s), Blinds
- Basement: Full,Block,Walk-Out Access,Unfinished
- Number of fireplaces: 1
- Fireplace features: One, Gas Log
Interior area
- Total structure area: 2,600
- Total interior livable area: 2,600 sqft
Property
Parking
- Total spaces: 1
- Parking features: Concrete, Garage Door Opener, Basement
- Has garage: Yes
- Covered spaces: 1
- Has uncovered spaces: Yes
Features
- Levels: Two
- Patio & porch: Porch, Covered, Deck
- Exterior features: Lighting, Other
- Pool features: Above Ground
- Has spa: Yes
- Spa features: Bath
Lot
- Size: 5.94 Acres
- Features: Wooded, Cleared, Trees, Orchard(s)
Details
- Parcel number: 011.19
- Zoning: None
Construction
Type & style
- Home type: SingleFamily
- Property subtype: Site Built w/Acreage
Materials
- Vinyl Siding, Frame
- Roof: Shingle
Condition
- Year built: 1996
Utilities & green energy
- Electric: Circuit Breakers
- Gas: Tank Rented
- Sewer: Septic Tank
- Water: Public
- Utilities for property: Propane
Community & neighborhood
Security
- Security features: Smoke Detector(s), Security System
Location
- Region: Celina
- Subdivision: None
Price history
| Date | Event | Price |
|---|---|---|
| 7/11/2023 | Sold | $350,000-12.3%$135/sqft |
Source: | ||
| 6/14/2023 | Pending sale | $399,000$153/sqft |
Source: | ||
| 6/4/2023 | Price change | $399,000-2.4%$153/sqft |
Source: | ||
| 5/21/2023 | Price change | $409,000-1.4%$157/sqft |
Source: | ||
| 5/12/2023 | Price change | $415,000-4.4%$160/sqft |
Source: | ||
Public tax history
| Year | Property taxes | Tax assessment |
|---|---|---|
| 2025 | $1,464 | $56,300 |
| 2024 | $1,464 | $56,300 |
| 2023 | $1,464 | $56,300 |
Find assessor info on the county website
Neighborhood: 38551
Nearby schools
GreatSchools rating
- 3/10Celina K-8Grades: PK-8Distance: 4.8 mi
- NAClay Co Adult High SchoolGrades: 9-12Distance: 4.4 mi
- 6/10Clay County High SchoolGrades: 9-12Distance: 4.5 mi

Get pre-qualified for a loan
At Zillow Home Loans, we can pre-qualify you in as little as 5 minutes with no impact to your credit score.An equal housing lender. NMLS #10287.

