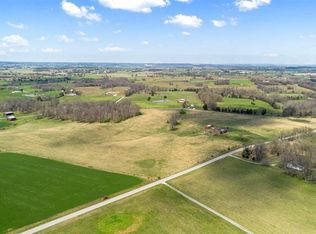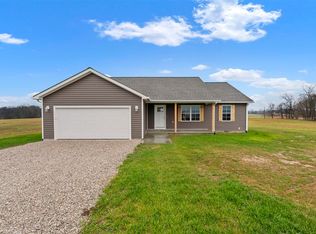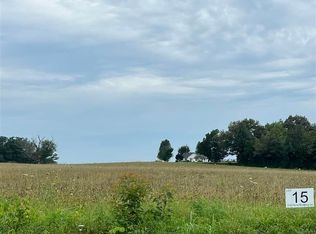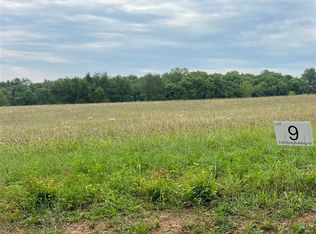Sold for $245,000
$245,000
149 Jack Smith Rd, Glasgow, KY 42141
3beds
1,450sqft
Single Family Residence
Built in 2025
0.58 Acres Lot
$248,200 Zestimate®
$169/sqft
$1,643 Estimated rent
Home value
$248,200
Estimated sales range
Not available
$1,643/mo
Zestimate® history
Loading...
Owner options
Explore your selling options
What's special
Here is a well-built new construction home at 149 Jack Smith Road Glasgow, KY with approximately 1450 Sq Ft of modern living space, perfectly situated on a 0.58 +/- Acre lot just 5 miles from shopping, dining & more! Featuring 3 spacious bedrooms and 2 full bathrooms, the home boasts an open-concept living room & kitchen/dining area with a vaulted ceiling that creates a bright and airy atmosphere. The kitchen is thoughtfully designed with granite countertops, recessed lighting, and a pantry for extra storage. New stainless steel appliances - including a refrigerator, dishwasher, microwave and electric range - are included with the home. Step outside to enjoy the 18' x 12' concrete patio, ideal for entertaining or relaxing in your own backyard, a covered front porch and a covered back porch for enjoying the outdoors year-round. A two-car attached garage completes the package, offering both convenience & functionality. Don't miss the opportunity to own a stylish & comfortable home in a great location.
Zillow last checked: 8 hours ago
Listing updated: May 28, 2025 at 01:07pm
Listed by:
Tammy Pulley 270-646-0948,
Elmore Realty & Auction
Bought with:
Tammy Pulley, 222197
Elmore Realty & Auction
Source: South Central Kentucky AOR,MLS#: SC46640
Facts & features
Interior
Bedrooms & bathrooms
- Bedrooms: 3
- Bathrooms: 2
- Full bathrooms: 2
- Main level bedrooms: 3
Primary bedroom
- Level: Main
- Area: 181.65
- Dimensions: 12.11 x 15
Bedroom 2
- Level: Main
- Area: 130.42
- Dimensions: 12.9 x 10.11
Bedroom 3
- Level: Main
- Area: 130.42
- Dimensions: 12.9 x 10.11
Primary bathroom
- Level: Main
- Area: 63.84
- Dimensions: 7.6 x 8.4
Bathroom
- Features: Double Vanity, Granite Counters, Separate Shower, Tub/Shower Combo
Dining room
- Level: Main
- Area: 75.97
- Dimensions: 7.1 x 10.7
Kitchen
- Features: Eat-in Kitchen, Pantry
- Level: Main
- Area: 116.15
- Dimensions: 10.1 x 11.5
Living room
- Level: Lower
- Area: 229.27
- Dimensions: 17.11 x 13.4
Heating
- Forced Air, Heat Pump, Electric
Cooling
- Central Air
Appliances
- Included: Dishwasher, Microwave, Electric Range, Refrigerator, Smooth Top Range, Electric Water Heater
- Laundry: Laundry Room
Features
- Ceiling Fan(s), Closet Light(s), Vaulted Ceiling(s), Walk-In Closet(s), Walls (Dry Wall), Eat-in Kitchen, Kitchen/Dining Combo
- Flooring: Laminate
- Windows: Thermo Pane Windows, Vinyl Frame
- Basement: None,Crawl Space
- Attic: Access Only
- Has fireplace: No
- Fireplace features: None
Interior area
- Total structure area: 1,450
- Total interior livable area: 1,450 sqft
Property
Parking
- Total spaces: 2
- Parking features: Attached, Garage Door Opener
- Attached garage spaces: 2
- Has uncovered spaces: Yes
Accessibility
- Accessibility features: None
Features
- Levels: One and One Half
- Patio & porch: Covered Front Porch, Porch
- Exterior features: Concrete Walks
- Fencing: None
- Body of water: None
Lot
- Size: 0.58 Acres
- Features: County
Construction
Type & style
- Home type: SingleFamily
- Architectural style: Ranch
- Property subtype: Single Family Residence
Materials
- Frame, Vinyl Siding
- Foundation: Block
- Roof: Shingle
Condition
- Year built: 2025
Utilities & green energy
- Sewer: Septic System
- Water: City
- Utilities for property: Electricity Available
Community & neighborhood
Security
- Security features: Smoke Detector(s)
Community
- Community features: Sidewalks
Location
- Region: Glasgow
- Subdivision: N/A
Other
Other facts
- Listing agreement: Exclusive Right To Sell
- Price range: $250K - $245K
- Road surface type: Paved
Price history
| Date | Event | Price |
|---|---|---|
| 5/28/2025 | Sold | $245,000-2%$169/sqft |
Source: | ||
| 5/2/2025 | Pending sale | $250,000$172/sqft |
Source: | ||
| 4/23/2025 | Price change | $250,000-2%$172/sqft |
Source: | ||
| 3/20/2025 | Listed for sale | $255,000$176/sqft |
Source: Owner Report a problem | ||
Public tax history
Tax history is unavailable.
Neighborhood: 42141
Nearby schools
GreatSchools rating
- 6/10Hiseville Elementary SchoolGrades: PK-6Distance: 5.2 mi
- 6/10Barren County Middle SchoolGrades: 7-8Distance: 7.6 mi
- 8/10Barren County High SchoolGrades: 9-12Distance: 7.3 mi
Schools provided by the listing agent
- Elementary: Hiseville
- Middle: Barren County
- High: Barren County
Source: South Central Kentucky AOR. This data may not be complete. We recommend contacting the local school district to confirm school assignments for this home.
Get pre-qualified for a loan
At Zillow Home Loans, we can pre-qualify you in as little as 5 minutes with no impact to your credit score.An equal housing lender. NMLS #10287.



