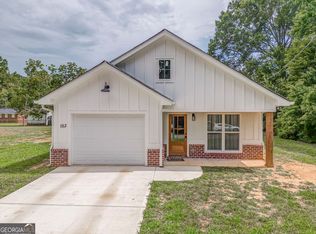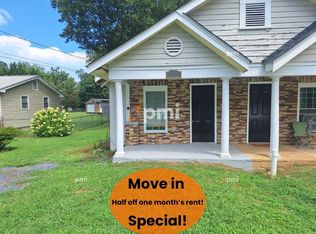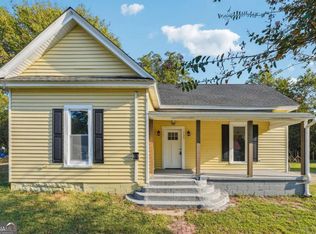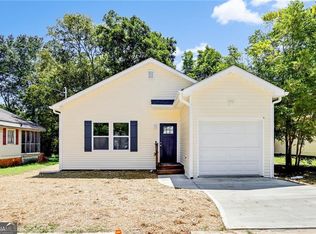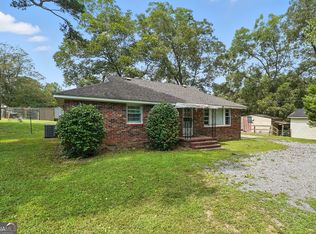Going Short Sale: THIS LUCKY CHARM IN CEDARTOWN - WHERE YOUR POT OF GOLD HAS A GARAGE! Ever heard of a rainbow that points to your dream home? Well, now you have-and it ends right here in Cedartown! This brand-new 3-bedroom, 2-bathroom ranch home (completed in August 2024) isn't just move-in ready-it's move-in magical. Tucked away on a peaceful street but still within city limits, this charming ranch sits on a flat 0.33-acre lot where the grass is green, the vibes are good, and the neighborhood is quiet enough for front porch coffee and back porch happy hour. Why is it lucky? Because it has everything you want-and nothing you don't. Open floor plan, Check. Big windows that let in loads of natural light, Absolutely. Kitchen that flows into the living area like it was made for Sunday pancakes and game nights, Done. The Primary Suite = Your Sanctuary It's in the back of the house for ultimate privacy, overlooks your backyard kingdom, and comes complete with a walk-in closet large enough to lose a shopping spree in. Double vanity in the bathroom means no more morning mirror battles. A tucked-away laundry room near the garage keeps life organized without anyone seeing your sock pile. 1-Car Garage = Secure Parking or the Man Cave of Your Dreams Or your she-shed. Or your "I-just-need-a-minute" hideaway. You do you. Outside, It's Peaceful. The flat yard is perfect for gardening, playing fetch, or just lying under the stars wondering how you got so lucky to find this gem. (Spoiler: it was fate and probably Zillow.) Location, Location, Lucky Location Only minutes from Highway 27, you'll have grocery stores, restaurants, and everything else just a short drive away. It's quiet country living with the luxury of city convenience-without sacrificing your sanity on a long commute. Feeling lucky? You should. This home has already attracted a rainbow. Imagine what it'll do for you. Call now before someone else snags this unicorn of a home!
Active under contract
$240,000
149 Irwin St, Cedartown, GA 30125
3beds
--sqft
Est.:
Single Family Residence
Built in 2024
0.33 Acres Lot
$239,400 Zestimate®
$--/sqft
$-- HOA
What's special
Back porchFront porchOpen floor plan
- 147 days |
- 234 |
- 14 |
Zillow last checked: 8 hours ago
Listing updated: November 24, 2025 at 05:36am
Listed by:
Nicole Harrington 678-878-0936,
Atlanta Communities
Source: GAMLS,MLS#: 10566205
Facts & features
Interior
Bedrooms & bathrooms
- Bedrooms: 3
- Bathrooms: 2
- Full bathrooms: 2
- Main level bathrooms: 2
- Main level bedrooms: 3
Rooms
- Room types: Laundry, Other
Kitchen
- Features: Solid Surface Counters, Walk-in Pantry
Heating
- Central, Forced Air
Cooling
- Ceiling Fan(s), Central Air
Appliances
- Included: Dishwasher
- Laundry: In Hall
Features
- Double Vanity, Master On Main Level, Vaulted Ceiling(s), Walk-In Closet(s)
- Flooring: Laminate, Vinyl
- Windows: Double Pane Windows
- Basement: None
- Has fireplace: No
- Common walls with other units/homes: No Common Walls
Interior area
- Total structure area: 0
- Finished area above ground: 0
- Finished area below ground: 0
Property
Parking
- Total spaces: 2
- Parking features: Attached, Garage, Garage Door Opener, Kitchen Level
- Has attached garage: Yes
Features
- Levels: One
- Stories: 1
- Body of water: None
Lot
- Size: 0.33 Acres
- Features: Level, Open Lot
Details
- Parcel number: C22 075A
- Special conditions: Short Sale
Construction
Type & style
- Home type: SingleFamily
- Architectural style: Ranch
- Property subtype: Single Family Residence
Materials
- Concrete
- Roof: Composition
Condition
- Resale
- New construction: No
- Year built: 2024
Utilities & green energy
- Electric: 220 Volts
- Sewer: Public Sewer
- Water: Public
- Utilities for property: Cable Available
Community & HOA
Community
- Features: None
- Security: Carbon Monoxide Detector(s), Smoke Detector(s)
- Subdivision: NONE
HOA
- Has HOA: No
- Services included: None
Location
- Region: Cedartown
Financial & listing details
- Annual tax amount: $104
- Date on market: 7/17/2025
- Cumulative days on market: 77 days
- Listing agreement: Exclusive Right To Sell
Estimated market value
$239,400
$227,000 - $251,000
$1,648/mo
Price history
Price history
| Date | Event | Price |
|---|---|---|
| 9/2/2025 | Price change | $240,000-4% |
Source: | ||
| 7/26/2025 | Price change | $250,000-3.7% |
Source: | ||
| 7/17/2025 | Listed for sale | $259,500 |
Source: | ||
| 7/17/2025 | Listing removed | $259,500 |
Source: | ||
| 7/15/2025 | Price change | $259,500-0.2% |
Source: | ||
Public tax history
Public tax history
Tax history is unavailable.BuyAbility℠ payment
Est. payment
$1,398/mo
Principal & interest
$1154
Property taxes
$160
Home insurance
$84
Climate risks
Neighborhood: 30125
Nearby schools
GreatSchools rating
- 5/10Youngs Grove Elementary SchoolGrades: PK-5Distance: 4 mi
- 6/10Cedartown Middle SchoolGrades: 6-8Distance: 3.1 mi
- 6/10Cedartown High SchoolGrades: 9-12Distance: 2.3 mi
Schools provided by the listing agent
- Elementary: Youngs Grove
- Middle: Cedartown
- High: Cedartown
Source: GAMLS. This data may not be complete. We recommend contacting the local school district to confirm school assignments for this home.
- Loading
