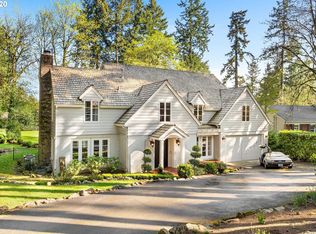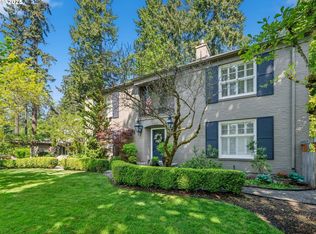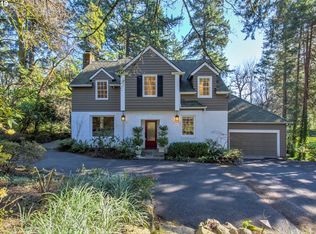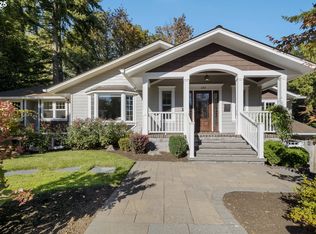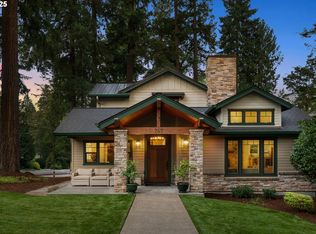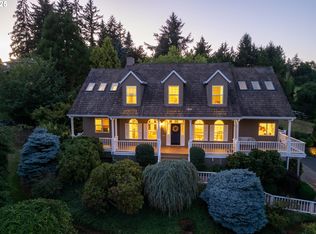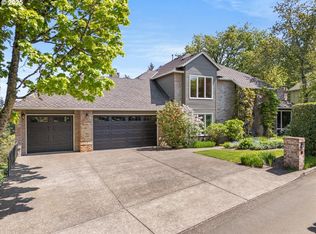Nestled in Lake Oswego’s prestigious Country Club neighborhood of Forest Hills, this estate blends privacy and timeless elegance. Situated on a spacious lot with a turnaround driveway, a level backyard and it's in an incredible location. An entertainer's dream with a gourmet kitchen and doors that flow seamlessly to the spacious patio. The backyard is spacious and private, with endless possibilities! The home is just blocks from downtown Lake Oswego’s vibrant shopping, restaurants and Farmer’s Market. It's located just minutes from the deeded Forest Hills Boat Easement and across the street to the coveted Oswego Lake Country Club. With thoughtful updates that are featured throughout the home including four fireplaces, a cozy den, a bonus room, a wine room, an abundance of storage, a mudroom and a butler’s pantry. Encompassing 4500 sf with 5 bedrooms and 3.1 bathrooms, there is room for all to enjoy quiet retreats throughout! Top-rated schools including Lake Oswego High, Lake Oswego Middle School and Forest Hills Elementary.
Active
Price cut: $100K (9/27)
$2,049,000
149 Iron Mountain Blvd, Lake Oswego, OR 97034
5beds
4,551sqft
Est.:
Residential, Single Family Residence
Built in 1938
-- sqft lot
$1,989,100 Zestimate®
$450/sqft
$-- HOA
What's special
Four fireplacesLevel backyardBonus roomWine roomSpacious lotAbundance of storageGourmet kitchen
- 222 days |
- 954 |
- 20 |
Likely to sell faster than
Zillow last checked: 8 hours ago
Listing updated: December 22, 2025 at 04:20pm
Listed by:
Karen McLaughlin karenmclaughlin@windermere.com,
Windermere Realty Trust,
Kerri Miller 503-705-8386,
Windermere Realty Trust
Source: RMLS (OR),MLS#: 561883446
Tour with a local agent
Facts & features
Interior
Bedrooms & bathrooms
- Bedrooms: 5
- Bathrooms: 4
- Full bathrooms: 3
- Partial bathrooms: 1
- Main level bathrooms: 1
Rooms
- Room types: Mud Room, Nook, Den, Bedroom 2, Bedroom 3, Dining Room, Family Room, Kitchen, Living Room, Primary Bedroom
Primary bedroom
- Features: Fireplace, Double Sinks, Ensuite, Soaking Tub, Walkin Closet, Walkin Shower, Wallto Wall Carpet
- Level: Upper
- Area: 575
- Dimensions: 25 x 23
Bedroom 2
- Features: Closet Organizer, Ensuite, Walkin Closet, Wallto Wall Carpet
- Level: Upper
- Area: 384
- Dimensions: 24 x 16
Bedroom 3
- Features: Closet, Wallto Wall Carpet
- Level: Upper
- Area: 273
- Dimensions: 21 x 13
Dining room
- Features: French Doors, Hardwood Floors, Living Room Dining Room Combo
- Level: Main
- Area: 144
- Dimensions: 12 x 12
Family room
- Features: Bookcases, Builtin Features, Family Room Kitchen Combo, Fireplace, French Doors, Wallto Wall Carpet
- Level: Main
- Area: 513
- Dimensions: 27 x 19
Kitchen
- Features: Eat Bar, Family Room Kitchen Combo, Gourmet Kitchen, Hardwood Floors, Nook, Pantry, Patio, Butlers Pantry, Wet Bar
- Level: Main
- Area: 368
- Width: 16
Living room
- Features: Bay Window, Fireplace, French Doors, Hardwood Floors, Living Room Dining Room Combo
- Level: Main
- Area: 286
- Dimensions: 22 x 13
Heating
- Forced Air, Fireplace(s)
Cooling
- Central Air
Appliances
- Included: Built-In Refrigerator, Dishwasher, Disposal, Free-Standing Gas Range, Gas Appliances, Microwave, Plumbed For Ice Maker, Range Hood, Wine Cooler, Washer/Dryer, Gas Water Heater, Tank Water Heater
- Laundry: Laundry Room
Features
- Granite, Soaking Tub, Built-in Features, Closet Organizer, Walk-In Closet(s), Closet, Living Room Dining Room Combo, Bookcases, Family Room Kitchen Combo, Eat Bar, Gourmet Kitchen, Nook, Pantry, Butlers Pantry, Wet Bar, Double Vanity, Walkin Shower
- Flooring: Hardwood, Tile, Wall to Wall Carpet
- Doors: French Doors
- Windows: Bay Window(s)
- Basement: Crawl Space
- Number of fireplaces: 4
- Fireplace features: Gas, Wood Burning
Interior area
- Total structure area: 4,551
- Total interior livable area: 4,551 sqft
Video & virtual tour
Property
Parking
- Total spaces: 3
- Parking features: Driveway, On Street, Garage Door Opener, Attached, Oversized, Tandem
- Attached garage spaces: 3
- Has uncovered spaces: Yes
Features
- Stories: 2
- Patio & porch: Patio
- Exterior features: Garden, Yard
- Fencing: Fenced
- Has view: Yes
- View description: Trees/Woods
Lot
- Features: Gentle Sloping, Level, Private, Sprinkler, SqFt 20000 to Acres1
Details
- Parcel number: 00258768
Construction
Type & style
- Home type: SingleFamily
- Architectural style: Custom Style,Traditional
- Property subtype: Residential, Single Family Residence
Materials
- Lap Siding, Shingle Siding, Wood Siding
- Foundation: Concrete Perimeter
- Roof: Composition,Membrane
Condition
- Resale
- New construction: No
- Year built: 1938
Utilities & green energy
- Gas: Gas
- Sewer: Public Sewer
- Water: Public
Community & HOA
Community
- Subdivision: Forest Hills
HOA
- Has HOA: No
Location
- Region: Lake Oswego
Financial & listing details
- Price per square foot: $450/sqft
- Tax assessed value: $1,920,577
- Annual tax amount: $17,382
- Date on market: 5/15/2025
- Listing terms: Cash,Conventional,VA Loan
- Road surface type: Paved
Estimated market value
$1,989,100
$1.89M - $2.09M
$6,063/mo
Price history
Price history
| Date | Event | Price |
|---|---|---|
| 9/27/2025 | Price change | $2,049,000-4.7%$450/sqft |
Source: | ||
| 8/24/2025 | Price change | $2,149,000-2.3%$472/sqft |
Source: | ||
| 7/30/2025 | Price change | $2,199,000-4.3%$483/sqft |
Source: | ||
| 5/16/2025 | Listed for sale | $2,299,000+25.3%$505/sqft |
Source: | ||
| 8/16/2006 | Sold | $1,835,000+56.8%$403/sqft |
Source: Public Record Report a problem | ||
Public tax history
Public tax history
| Year | Property taxes | Tax assessment |
|---|---|---|
| 2024 | $17,382 +3% | $904,819 +3% |
| 2023 | $16,872 +3.1% | $878,466 +3% |
| 2022 | $16,371 +8.3% | $852,880 +3% |
Find assessor info on the county website
BuyAbility℠ payment
Est. payment
$10,079/mo
Principal & interest
$7945
Property taxes
$1417
Home insurance
$717
Climate risks
Neighborhood: North Shore Country Club
Nearby schools
GreatSchools rating
- 8/10Forest Hills Elementary SchoolGrades: K-5Distance: 0.7 mi
- 6/10Lake Oswego Junior High SchoolGrades: 6-8Distance: 1.1 mi
- 10/10Lake Oswego Senior High SchoolGrades: 9-12Distance: 1.2 mi
Schools provided by the listing agent
- Elementary: Forest Hills
- Middle: Lake Oswego
- High: Lake Oswego
Source: RMLS (OR). This data may not be complete. We recommend contacting the local school district to confirm school assignments for this home.
- Loading
- Loading
