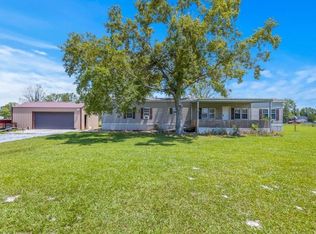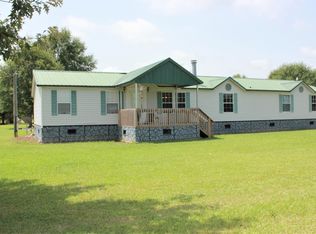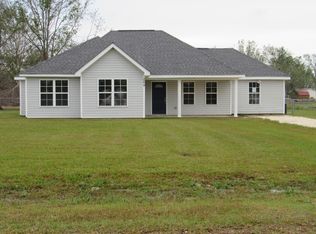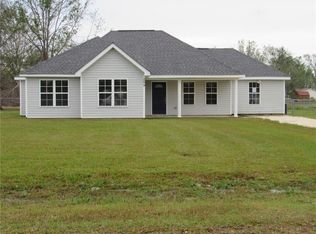Sold
Price Unknown
149 Hunter Rd, Ragley, LA 70657
3beds
1,800sqft
Manufactured On Land, Residential, Manufactured Home
Built in 2013
1.65 Acres Lot
$166,600 Zestimate®
$--/sqft
$1,523 Estimated rent
Home value
$166,600
Estimated sales range
Not available
$1,523/mo
Zestimate® history
Loading...
Owner options
Explore your selling options
What's special
Well-kept doublewide home on 1.65 acres with hurricane fence all around for nice and quiet country living! Many special features and amenities. Spacious 3 bedrooms and 2 bathrooms, oversized living room opens to dining/kitchen with large kitchen island. The view of the peaceful backyard through panoramic windows along dining and kitchen. Extended covered patio 70'(w) x 15'(d), inground pool, 2 storage/workshop buildings, and concrete pad for 3rd storage building. Front and side double-gated driveways, oversized 3-car carport that can store your RV, Boat, etc. Many more to describe and for you to see!
Zillow last checked: 8 hours ago
Listing updated: August 15, 2025 at 07:40am
Listed by:
Nanako Thibodeaux 337-302-6887,
Rainbow Real Estate LLC
Bought with:
Jennifer F Sproles, 912122897
CENTURY 21 Bessette Flavin
Source: SWLAR,MLS#: SWL24006508
Facts & features
Interior
Bedrooms & bathrooms
- Bedrooms: 3
- Bathrooms: 2
- Full bathrooms: 2
Primary bedroom
- Description: Master Bedroom
- Level: Lower
- Area: 238 Square Feet
- Dimensions: 17.3 x 14.2
Bedroom
- Description: Bedroom
- Level: Lower
- Area: 168 Square Feet
- Dimensions: 14.4 x 12
Bedroom
- Description: Bedroom
- Level: Lower
- Area: 154 Square Feet
- Dimensions: 14.4 x 11
Primary bathroom
- Description: Master Bathroom
- Level: Lower
- Area: 132 Square Feet
- Dimensions: 12 x 10.5
Dining room
- Description: Dining
- Level: Lower
- Area: 121 Square Feet
- Dimensions: 10.8 x 11
Foyer
- Description: Foyer
- Level: Lower
- Area: 56 Square Feet
- Dimensions: 7.5 x 6.5
Kitchen
- Description: Kitchen
- Level: Lower
- Area: 143 Square Feet
- Dimensions: 13 x 11
Laundry
- Description: Laundry
- Level: Lower
- Area: 99 Square Feet
- Dimensions: 10.5 x 9
Living room
- Description: Living Room
- Level: Lower
- Area: 340 Square Feet
- Dimensions: 19.9 x 16.5
Heating
- Central
Cooling
- Central Air
Appliances
- Included: Dishwasher, Range/Oven, Refrigerator
- Laundry: Electric Dryer Hookup, Washer Hookup
Features
- Bathtub, Ceiling Fan(s), Formica Counters, Kitchen Island, Eating Area In Dining Room
- Has basement: No
- Has fireplace: No
- Fireplace features: None
Interior area
- Total interior livable area: 1,800 sqft
Property
Parking
- Parking features: Carport, Oversized
- Has carport: Yes
Features
- Patio & porch: Covered, Concrete, Patio, Slab
- Pool features: In Ground
- Fencing: Chain Link,Fenced
Lot
- Size: 1.65 Acres
- Dimensions: 306 x 236
- Features: Corner Lot, Regular Lot
Details
- Additional structures: Outbuilding, Storage, Workshop
- Parcel number: 0604027603A
- Special conditions: Standard
Construction
Type & style
- Home type: MobileManufactured
- Architectural style: See Remarks
- Property subtype: Manufactured On Land, Residential, Manufactured Home
Materials
- Vinyl Siding
- Foundation: Raised, Tie Down
- Roof: Shingle
Condition
- Turnkey
- New construction: No
- Year built: 2013
Utilities & green energy
- Gas: None
- Sewer: Mechanical
- Water: Public
- Utilities for property: Electricity Available, Electricity Connected, Natural Gas Not Available, Sewer Connected, Sewer Available, Water Available, Water Connected
Community & neighborhood
Location
- Region: Ragley
- Subdivision: Baja Ph #2
Price history
| Date | Event | Price |
|---|---|---|
| 8/13/2025 | Sold | -- |
Source: SWLAR #SWL24006508 Report a problem | ||
| 7/7/2025 | Pending sale | $168,000$93/sqft |
Source: Greater Southern MLS #SWL24006508 Report a problem | ||
| 5/27/2025 | Listed for sale | $168,000$93/sqft |
Source: Greater Southern MLS #SWL24006508 Report a problem | ||
| 5/22/2025 | Contingent | $168,000$93/sqft |
Source: Greater Southern MLS #SWL24006508 Report a problem | ||
| 5/16/2025 | Listed for sale | $168,000$93/sqft |
Source: Greater Southern MLS #SWL24006508 Report a problem | ||
Public tax history
| Year | Property taxes | Tax assessment |
|---|---|---|
| 2024 | -- | $7,360 +0.8% |
| 2023 | -- | $7,300 |
| 2022 | -- | $7,300 |
Find assessor info on the county website
Neighborhood: 70657
Nearby schools
GreatSchools rating
- 8/10South Beauregard Elementary SchoolGrades: PK-3Distance: 7.3 mi
- 5/10South Beauregard High SchoolGrades: 7-12Distance: 7.6 mi
- 8/10South Beauregard Upper Elementary SchoolGrades: 4-6Distance: 7.5 mi
Schools provided by the listing agent
- Elementary: South Beauregard
- Middle: South Beauregard
- High: South Beauregard
Source: SWLAR. This data may not be complete. We recommend contacting the local school district to confirm school assignments for this home.
Sell for more on Zillow
Get a Zillow Showcase℠ listing at no additional cost and you could sell for .
$166,600
2% more+$3,332
With Zillow Showcase(estimated)$169,932



