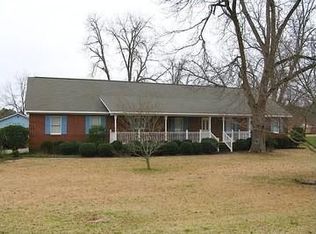Sold for $275,000 on 10/07/25
$275,000
149 Hudson Way, Macon, GA 31216
4beds
2,086sqft
Single Family Residence, Residential
Built in 1988
0.65 Acres Lot
$276,100 Zestimate®
$132/sqft
$2,037 Estimated rent
Home value
$276,100
$257,000 - $295,000
$2,037/mo
Zestimate® history
Loading...
Owner options
Explore your selling options
What's special
Beautiful 4-Bedroom Home in Desirable Hudson Estates Welcome to this well-maintained 4-bedroom, 2.5-bathroom home with a 2-car garage, nestled in the sought-after Hudson Estates community. This spacious residence features a bright and airy living room with a vaulted ceiling, a formal dining area, and two bedrooms with walk-in closets for ample storage. The updated kitchen boasts brand-new appliances and a cozy breakfast nook, seamlessly flowing into the open-concept living area. Step outside to a generously sized, flat backyard and patio-perfect for entertaining guests or enjoying quiet outdoor moments. The attached garage includes a large storage room, offering plenty of space for organization and convenience. Ideally located between downtown Macon and Warner Robins, this home provides easy access to shopping, dining, and entertainment. Don't miss this outstanding value-call today to schedule your private tour!
Zillow last checked: 8 hours ago
Listing updated: October 08, 2025 at 12:02pm
Listed by:
Jason Francis 478-718-4148,
Southern Classic Realtors
Bought with:
Jason Francis, 422756
Southern Classic Realtors
Source: MGMLS,MLS#: 181119
Facts & features
Interior
Bedrooms & bathrooms
- Bedrooms: 4
- Bathrooms: 3
- Full bathrooms: 2
- 1/2 bathrooms: 1
Primary bedroom
- Level: First
Kitchen
- Level: First
Heating
- Heat Pump
Cooling
- Central Air
Appliances
- Included: Dishwasher, Dryer, Electric Cooktop, Electric Oven, Microwave, Range Hood, Refrigerator, Washer
- Laundry: Laundry Room
Features
- Flooring: Luxury Vinyl
- Has basement: No
Interior area
- Total structure area: 2,086
- Total interior livable area: 2,086 sqft
- Finished area above ground: 2,086
- Finished area below ground: 0
Property
Parking
- Parking features: Garage Faces Side
Features
- Levels: One
- Fencing: Fenced
Lot
- Size: 0.65 Acres
- Dimensions: 28314
Details
- Parcel number: N1300299
Construction
Type & style
- Home type: SingleFamily
- Architectural style: Traditional
- Property subtype: Single Family Residence, Residential
Materials
- Brick
- Foundation: Block
- Roof: Composition
Condition
- Resale
- New construction: No
- Year built: 1988
Utilities & green energy
- Sewer: Septic Tank
- Water: Public
- Utilities for property: Cable Available, Electricity Available, Phone Available
Community & neighborhood
Community
- Community features: None
Location
- Region: Macon
- Subdivision: Hudson Estates
Other
Other facts
- Listing agreement: Exclusive Right To Sell
Price history
| Date | Event | Price |
|---|---|---|
| 10/7/2025 | Sold | $275,000$132/sqft |
Source: | ||
| 9/11/2025 | Pending sale | $275,000$132/sqft |
Source: | ||
| 8/22/2025 | Listed for sale | $275,000+7.7%$132/sqft |
Source: | ||
| 7/23/2025 | Sold | $255,330-5.1%$122/sqft |
Source: Public Record | ||
| 6/19/2025 | Pending sale | $269,000$129/sqft |
Source: | ||
Public tax history
| Year | Property taxes | Tax assessment |
|---|---|---|
| 2024 | $1,926 +43.3% | $85,370 +9.5% |
| 2023 | $1,344 -39.4% | $77,935 +21.6% |
| 2022 | $2,219 +14% | $64,103 +25.1% |
Find assessor info on the county website
Neighborhood: 31216
Nearby schools
GreatSchools rating
- 3/10Porter Elementary SchoolGrades: PK-5Distance: 0.3 mi
- 4/10Rutland Middle SchoolGrades: 6-8Distance: 1.3 mi
- 4/10Rutland High SchoolGrades: 9-12Distance: 1.1 mi
Schools provided by the listing agent
- Elementary: Porter Elementary
- Middle: Rutland Middle
- High: Rutland
Source: MGMLS. This data may not be complete. We recommend contacting the local school district to confirm school assignments for this home.

Get pre-qualified for a loan
At Zillow Home Loans, we can pre-qualify you in as little as 5 minutes with no impact to your credit score.An equal housing lender. NMLS #10287.
