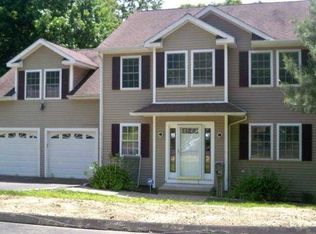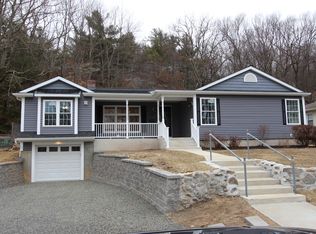Sold for $341,000 on 07/21/25
$341,000
149 Highland Avenue, Beacon Falls, CT 06403
2beds
950sqft
Single Family Residence
Built in 1962
6,969.6 Square Feet Lot
$347,100 Zestimate®
$359/sqft
$2,146 Estimated rent
Home value
$347,100
$309,000 - $389,000
$2,146/mo
Zestimate® history
Loading...
Owner options
Explore your selling options
What's special
Tucked away in Beacon Falls' 149 Highland Avenue is the picture-perfect escape you've been waiting for. This beautifully updated 2-bedroom, 2-bath ranch lives larger than it looks - with a fully finished walk-out lower level that functions like a third bedroom, complete with its own full bath and closet. Step inside and be greeted by rich hardwood floors and a cozy brick fireplace - ideal for those Netflix-and-sweater-weather nights. The renovated kitchen shines with newer cabinetry, stylish finishes, and plenty of prep space for your culinary creations. Both bathrooms have been thoughtfully modernized, giving you the comfort of move-in ready living. Out back? It's your personal oasis. Fire up the grill on the private patio, gather around the built-in fire pit, and enjoy your own fenced-in slice of heaven - perfect for quiet evenings, epic s'more sessions, or the occasional backyard bash. Whether you're downsizing, starting out, or just looking for a low-maintenance lifestyle, this home is a fantastic condo alternative that brings all the benefits of single-family living - without the headache.
Zillow last checked: 8 hours ago
Listing updated: July 22, 2025 at 01:51pm
Listed by:
Dave Jones 203-910-2638,
Dave Jones Realty, LLC 203-758-0264,
Jordan Jones 203-560-2934,
Dave Jones Realty, LLC
Bought with:
Nikolina Kajtazovic, RES.0826638
Coldwell Banker Realty
Source: Smart MLS,MLS#: 24086933
Facts & features
Interior
Bedrooms & bathrooms
- Bedrooms: 2
- Bathrooms: 2
- Full bathrooms: 2
Primary bedroom
- Level: Main
Bedroom
- Level: Main
Dining room
- Level: Main
Living room
- Level: Main
Heating
- Hot Water, Oil
Cooling
- None
Appliances
- Included: Electric Range, Electric Water Heater, Water Heater
Features
- Basement: Full
- Attic: Access Via Hatch
- Number of fireplaces: 1
Interior area
- Total structure area: 950
- Total interior livable area: 950 sqft
- Finished area above ground: 950
Property
Parking
- Parking features: None
Lot
- Size: 6,969 sqft
- Features: Cul-De-Sac
Details
- Parcel number: 1972612
- Zoning: R-3
Construction
Type & style
- Home type: SingleFamily
- Architectural style: Ranch
- Property subtype: Single Family Residence
Materials
- Vinyl Siding
- Foundation: Concrete Perimeter
- Roof: Asphalt
Condition
- New construction: No
- Year built: 1962
Utilities & green energy
- Sewer: Public Sewer
- Water: Public
Community & neighborhood
Location
- Region: Beacon Falls
Price history
| Date | Event | Price |
|---|---|---|
| 7/21/2025 | Sold | $341,000+10%$359/sqft |
Source: | ||
| 5/2/2025 | Pending sale | $310,000$326/sqft |
Source: | ||
| 4/24/2025 | Listed for sale | $310,000+72.2%$326/sqft |
Source: | ||
| 7/21/2017 | Sold | $180,000-10%$189/sqft |
Source: | ||
| 6/6/2017 | Pending sale | $200,000$211/sqft |
Source: Coldwell Banker Residential Brokerage - Oxford Regional Office #W10209062 | ||
Public tax history
| Year | Property taxes | Tax assessment |
|---|---|---|
| 2025 | $4,421 +2.1% | $145,150 |
| 2024 | $4,330 +1% | $145,150 |
| 2023 | $4,288 +4.4% | $145,150 |
Find assessor info on the county website
Neighborhood: 06403
Nearby schools
GreatSchools rating
- 8/10Laurel Ledge SchoolGrades: PK-5Distance: 0.3 mi
- 6/10Long River Middle SchoolGrades: 6-8Distance: 6 mi
- 7/10Woodland Regional High SchoolGrades: 9-12Distance: 1.9 mi
Schools provided by the listing agent
- Elementary: Laurel Ledge
- High: Woodland Regional
Source: Smart MLS. This data may not be complete. We recommend contacting the local school district to confirm school assignments for this home.

Get pre-qualified for a loan
At Zillow Home Loans, we can pre-qualify you in as little as 5 minutes with no impact to your credit score.An equal housing lender. NMLS #10287.
Sell for more on Zillow
Get a free Zillow Showcase℠ listing and you could sell for .
$347,100
2% more+ $6,942
With Zillow Showcase(estimated)
$354,042
