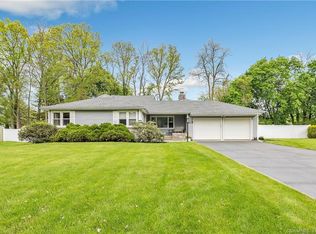Sold for $1,600,000 on 03/24/25
$1,600,000
149 High Ridge Road, Fairfield, CT 06825
4beds
3,300sqft
Single Family Residence
Built in 2024
0.46 Acres Lot
$1,662,400 Zestimate®
$485/sqft
$7,038 Estimated rent
Home value
$1,662,400
$1.50M - $1.86M
$7,038/mo
Zestimate® history
Loading...
Owner options
Explore your selling options
What's special
Location, location location! Brand new RFK Development home to be built, located on a flat .46 acre corner lot with room for a pool. This is a beautiful property located within a sought after, popular Fairfield Woods neighborhood. Impeccably crafted this home will feature a bright, open floor plan and luxurious finishes. Work with us now to customize your design. This property would also be well suited for a renovation of the Cape Cod style home currently on the property. A spacious 1st floor primary suite, an amazing Great Room, or whatever would suit your lifestyle are all possible. The options are endless and design/cost can be discussed with the builder and architect. This is a wonderful neighborhood with a popular park at the end of the street and within walking distance to schools and a library. Convenient to Fairfield's shopping, restaurants, trains, highways and beaches. Photos represent completed homes by RFK Development, both new construction and major renovations.
Zillow last checked: 8 hours ago
Listing updated: April 01, 2025 at 12:18pm
Listed by:
The Denise Walsh Team,
Denise Walsh 203-650-1583,
William Raveis Real Estate 203-255-6841,
Co-Listing Agent: Susan Ryan 203-913-1897,
William Raveis Real Estate
Bought with:
Brittany Ursini, RES.0808667
eXp Realty
Source: Smart MLS,MLS#: 170619741
Facts & features
Interior
Bedrooms & bathrooms
- Bedrooms: 4
- Bathrooms: 4
- Full bathrooms: 3
- 1/2 bathrooms: 1
Primary bedroom
- Features: Full Bath, Walk-In Closet(s), Hardwood Floor
- Level: Upper
Bedroom
- Features: Full Bath, Walk-In Closet(s), Hardwood Floor
- Level: Upper
Bedroom
- Features: Jack & Jill Bath, Hardwood Floor
- Level: Upper
Bedroom
- Features: Jack & Jill Bath, Hardwood Floor
- Level: Upper
Dining room
- Features: High Ceilings
- Level: Main
Great room
- Features: High Ceilings, Gas Log Fireplace, Sliders, Hardwood Floor
- Level: Main
Kitchen
- Features: High Ceilings, Quartz Counters, Dining Area, Kitchen Island, Pantry, Hardwood Floor
- Level: Main
Study
- Features: High Ceilings, French Doors, Hardwood Floor
- Level: Main
Heating
- Forced Air, Zoned, Propane
Cooling
- Central Air, Zoned
Appliances
- Included: Gas Range, Oven, Microwave, Range Hood, Refrigerator, Dishwasher, Water Heater, Tankless Water Heater
- Laundry: Upper Level, Mud Room
Features
- Wired for Data, Open Floorplan, Entrance Foyer, Smart Thermostat
- Windows: Thermopane Windows
- Basement: Full,Unfinished,Interior Entry,Storage Space
- Attic: Walk-up,Storage
- Number of fireplaces: 1
Interior area
- Total structure area: 3,300
- Total interior livable area: 3,300 sqft
- Finished area above ground: 3,300
Property
Parking
- Total spaces: 2
- Parking features: Attached, Driveway, Paved, Garage Door Opener
- Attached garage spaces: 2
- Has uncovered spaces: Yes
Features
- Patio & porch: Patio, Porch
- Exterior features: Rain Gutters
- Waterfront features: Beach Access
Lot
- Size: 0.46 Acres
- Features: Corner Lot, Level, Wooded
Details
- Parcel number: 122081
- Zoning: R3
Construction
Type & style
- Home type: SingleFamily
- Architectural style: Colonial,Farm House
- Property subtype: Single Family Residence
Materials
- Vinyl Siding, HardiPlank Type
- Foundation: Concrete Perimeter
- Roof: Asphalt
Condition
- To Be Built
- New construction: Yes
- Year built: 2024
Details
- Warranty included: Yes
Utilities & green energy
- Sewer: Public Sewer
- Water: Public
Green energy
- Energy efficient items: Insulation, Thermostat, Windows
Community & neighborhood
Community
- Community features: Basketball Court, Golf, Lake, Library, Park, Near Public Transport, Shopping/Mall, Tennis Court(s)
Location
- Region: Fairfield
- Subdivision: Fairfield Woods
Price history
| Date | Event | Price |
|---|---|---|
| 4/2/2025 | Listing removed | $1,595,000-0.3%$483/sqft |
Source: | ||
| 3/24/2025 | Sold | $1,600,000+166.7%$485/sqft |
Source: | ||
| 4/8/2024 | Sold | $600,000-62.4%$182/sqft |
Source: Public Record Report a problem | ||
| 2/29/2024 | Listed for sale | $1,595,000$483/sqft |
Source: | ||
| 2/2/2024 | Pending sale | $1,595,000$483/sqft |
Source: | ||
Public tax history
| Year | Property taxes | Tax assessment |
|---|---|---|
| 2025 | $7,574 -24.5% | $266,770 -25.8% |
| 2024 | $10,033 +1.4% | $359,590 |
| 2023 | $9,892 +1% | $359,590 |
Find assessor info on the county website
Neighborhood: 06825
Nearby schools
GreatSchools rating
- 7/10Jennings SchoolGrades: K-5Distance: 0.3 mi
- 7/10Fairfield Woods Middle SchoolGrades: 6-8Distance: 0.2 mi
- 9/10Fairfield Warde High SchoolGrades: 9-12Distance: 0.9 mi
Schools provided by the listing agent
- Elementary: Jennings
- Middle: Fairfield Woods
- High: Fairfield Warde
Source: Smart MLS. This data may not be complete. We recommend contacting the local school district to confirm school assignments for this home.

Get pre-qualified for a loan
At Zillow Home Loans, we can pre-qualify you in as little as 5 minutes with no impact to your credit score.An equal housing lender. NMLS #10287.
Sell for more on Zillow
Get a free Zillow Showcase℠ listing and you could sell for .
$1,662,400
2% more+ $33,248
With Zillow Showcase(estimated)
$1,695,648