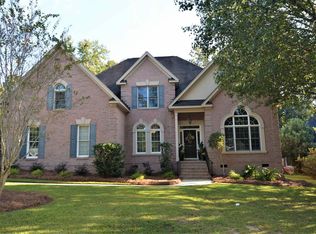**Open House Saturday from 11:30am to 12:30pm** This charmer, with a Southern Living floorplan and a rockingchair front porch, exudes warmth and comfort. It feels like home. Located on over 1/4 acre in Hope Ferry Plantation, this home has everything going for it. 4 bedrooms (plus a bonus room with a closet) and 2.5 baths in 3011 square feet. Neighborhood pool. Gleaming hardwoodon main level which includes a private office, formal living room with barn doors to the formal dining room. The eat-in kitchen has been completely remodeled to the nines. Upgraded cabinetry in a medium stain, stainless gourmet appliances, designer granite countertops, etc. The kitchen overlooks the great room with a cozy fireplace. There's access to a deck that overlooks a large and private (fully-fenced!) backyard that borders woods. The second level offers an owner's suite with an updated private bath and walk-in closet, three bedrooms that share an updated hall bathroom, and a large bonus room with a closet. This home has been lovingly updated since June of 2020 with carpet replacement, fresh paint, roof replacement, and the list goes on. Homes in this neighborhood rarely hit the market and they sell quickly! The location can't be beat with easy access to shopping, award-winning schools (zoned for Midway Elementary, Meadow Glen Middle, and River Bluff High), interstates, and this home is only 11 miles from downtown Columbia. Schedule your showing today!
This property is off market, which means it's not currently listed for sale or rent on Zillow. This may be different from what's available on other websites or public sources.
