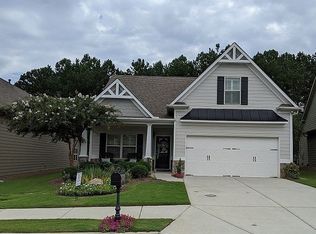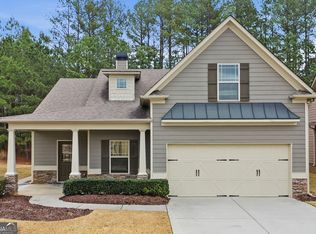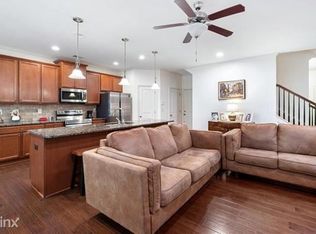Closed
$389,900
149 Hawthorne Ridge Cir, Dallas, GA 30132
3beds
1,660sqft
Single Family Residence
Built in 2013
0.26 Acres Lot
$394,000 Zestimate®
$235/sqft
$1,930 Estimated rent
Home value
$394,000
$355,000 - $437,000
$1,930/mo
Zestimate® history
Loading...
Owner options
Explore your selling options
What's special
No Step Ranch home with Bonus Third bedroom and Third Bath. Rocking Chair Porch. Attached Double Garage. Wood Floors. Open Floorplan with Fireplace and Dining Area. Lots of Natural Light. Chefs Kitchen Features Lots of Storage, Granite Countertops, Overlooks Family Room. All Appliances including Refrigerator. Pantry and Laundry. Large Bedrooms. Owners Suite includes Double Closets, and Walk in Shower. Covered Patio and large Perfect Level Yard. HOA cuts the Grass, and includes Water and Garbage. Walk to Pool and Cabana for Meetings. This Well Maintained House can be Yours.
Zillow last checked: 8 hours ago
Listing updated: June 13, 2025 at 08:57am
Listed by:
Kevin Jordan 770-874-6250,
Keller Williams Realty Cityside
Bought with:
Nich Gannon, 439493
BHHS Georgia Properties
Source: GAMLS,MLS#: 10449532
Facts & features
Interior
Bedrooms & bathrooms
- Bedrooms: 3
- Bathrooms: 3
- Full bathrooms: 3
- Main level bathrooms: 2
- Main level bedrooms: 2
Dining room
- Features: L Shaped
Kitchen
- Features: Breakfast Room, Kitchen Island
Heating
- Central, Forced Air, Natural Gas
Cooling
- Ceiling Fan(s), Central Air
Appliances
- Included: Dishwasher, Disposal, Microwave, Refrigerator
- Laundry: Laundry Closet
Features
- High Ceilings, Master On Main Level
- Flooring: Carpet, Hardwood, Tile
- Windows: Double Pane Windows
- Basement: None
- Number of fireplaces: 1
- Fireplace features: Factory Built, Family Room
- Common walls with other units/homes: No Common Walls
Interior area
- Total structure area: 1,660
- Total interior livable area: 1,660 sqft
- Finished area above ground: 1,660
- Finished area below ground: 0
Property
Parking
- Total spaces: 2
- Parking features: Attached, Garage, Garage Door Opener
- Has attached garage: Yes
Accessibility
- Accessibility features: Accessible Approach with Ramp, Accessible Entrance, Accessible Hallway(s)
Features
- Levels: One and One Half
- Stories: 1
- Body of water: None
Lot
- Size: 0.26 Acres
- Features: Level, Private
Details
- Parcel number: 82813
Construction
Type & style
- Home type: SingleFamily
- Architectural style: Ranch,Traditional
- Property subtype: Single Family Residence
Materials
- Concrete
- Foundation: Slab
- Roof: Composition
Condition
- Resale
- New construction: No
- Year built: 2013
Utilities & green energy
- Electric: 220 Volts
- Sewer: Public Sewer
- Water: Public
- Utilities for property: Cable Available, Electricity Available, Natural Gas Available, Phone Available, Sewer Available, Underground Utilities
Community & neighborhood
Security
- Security features: Carbon Monoxide Detector(s), Smoke Detector(s)
Community
- Community features: Clubhouse, Fitness Center, Playground, Pool, Retirement Community, Sidewalks, Street Lights, Walk To Schools, Near Shopping
Senior living
- Senior community: Yes
Location
- Region: Dallas
- Subdivision: Seven Hills
HOA & financial
HOA
- Has HOA: Yes
- HOA fee: $875 annually
- Services included: Maintenance Grounds, Reserve Fund, Swimming, Tennis, Trash
Other
Other facts
- Listing agreement: Exclusive Right To Sell
- Listing terms: Cash,Conventional
Price history
| Date | Event | Price |
|---|---|---|
| 5/8/2025 | Sold | $389,900-2.5%$235/sqft |
Source: | ||
| 4/29/2025 | Pending sale | $399,900$241/sqft |
Source: | ||
| 2/11/2025 | Price change | $399,900-1%$241/sqft |
Source: | ||
| 1/30/2025 | Listed for sale | $403,900-1.5%$243/sqft |
Source: | ||
| 12/30/2024 | Listing removed | $409,900$247/sqft |
Source: | ||
Public tax history
| Year | Property taxes | Tax assessment |
|---|---|---|
| 2025 | $1,090 -6.7% | $161,900 +1.4% |
| 2024 | $1,167 +7.4% | $159,592 +16.7% |
| 2023 | $1,087 -15.3% | $136,712 +6.4% |
Find assessor info on the county website
Neighborhood: 30132
Nearby schools
GreatSchools rating
- 6/10Floyd L. Shelton Elementary School At CrossroadGrades: PK-5Distance: 1.7 mi
- 7/10Sammy Mcclure Sr. Middle SchoolGrades: 6-8Distance: 3.7 mi
- 7/10North Paulding High SchoolGrades: 9-12Distance: 4 mi
Schools provided by the listing agent
- Elementary: Floyd L Shelton
- Middle: McClure
- High: North Paulding
Source: GAMLS. This data may not be complete. We recommend contacting the local school district to confirm school assignments for this home.
Get a cash offer in 3 minutes
Find out how much your home could sell for in as little as 3 minutes with a no-obligation cash offer.
Estimated market value$394,000
Get a cash offer in 3 minutes
Find out how much your home could sell for in as little as 3 minutes with a no-obligation cash offer.
Estimated market value
$394,000


