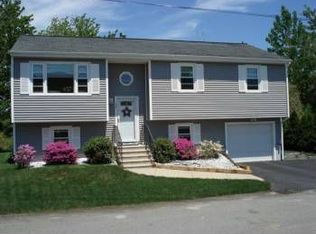SIMPLY STUNNING IN THE NORTH END! This updated 3 bed/2 bath cape is all updated and waiting for you to call it home! Updates include: kitchen w/granite counters (2018), bathrooms (1st floor 2016, 2nd floor 2005), replacement windows (most Renewal by Anderson), architectural roof (back '05/front '15), etc. Back in 2005 these sellers blew out the back roof and installed a full dormer which added loads of living area, a full bath and cathedral ceilings in the master on the 2nd floor! Toss in gas heat, fenced backyard w/large poured concrete patio and you'll fall in love. Enjoy being tucked away in Hathaway Commons yet only 2 minutes to Rte. 24 and about 5 minutes to Rte. 195! Don't wait on this one! Blink and it's gone in this market... schedule your showing TODAY!
This property is off market, which means it's not currently listed for sale or rent on Zillow. This may be different from what's available on other websites or public sources.
