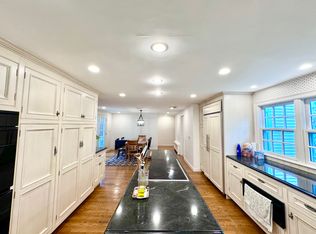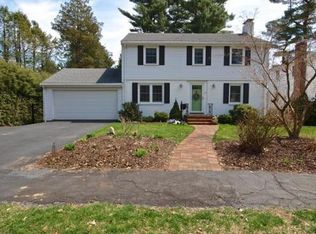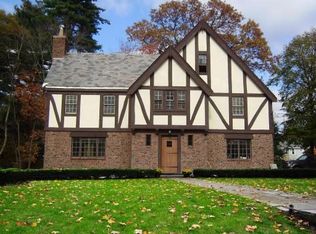Sold for $1,850,000 on 11/22/24
$1,850,000
149 Harris Ave, Needham, MA 02492
4beds
3,879sqft
Single Family Residence
Built in 1950
0.35 Acres Lot
$1,901,400 Zestimate®
$477/sqft
$5,779 Estimated rent
Home value
$1,901,400
$1.75M - $2.05M
$5,779/mo
Zestimate® history
Loading...
Owner options
Explore your selling options
What's special
+Fresh Face and New Hardwoods for Fall+ Well positioned corner lot on Needham's distinguished boulevard and “ladder street." The entrance foyer with dramatic reversed staircase greets you on arrival setting the tone for this magnificent residence. First floor features a formal dining room with direct kitchen access and a spacious living area with fireplace ideal for entertaining. The eat-in kitchen has a full-length island, tile backsplash, double wall ovens and abundant cabinet space. French doors open to a pergola-covered patio and secluded yard space. This level is completed with a rich wood-inlaid study and a full-windowed sunroom with radiant heat floor. A billiard room with fireplace offers a perfect retreat for those seeking recreation. Upstairs, the expansive primary bedroom offers an en suite bath and a walk-in closet. Three additional well-appointed bedrooms provide ample space. Just minutes from premier schools and Hersey commuter stop access to Boston, RT I95/128
Zillow last checked: 8 hours ago
Listing updated: November 24, 2024 at 09:56am
Listed by:
Edward Flanagan 617-817-5124,
Lamacchia Realty, Inc. 781-786-8080
Bought with:
Oren Mael
Sapphire Real Estate
Source: MLS PIN,MLS#: 73265493
Facts & features
Interior
Bedrooms & bathrooms
- Bedrooms: 4
- Bathrooms: 4
- Full bathrooms: 3
- 1/2 bathrooms: 1
Primary bedroom
- Features: Bathroom - Full, Walk-In Closet(s), Closet, Flooring - Wall to Wall Carpet, Window(s) - Picture, Cable Hookup, Recessed Lighting
- Level: Second
- Area: 342
- Dimensions: 18 x 19
Bedroom 2
- Features: Closet, Flooring - Wall to Wall Carpet, Cable Hookup
- Level: Second
- Area: 182
- Dimensions: 14 x 13
Bedroom 3
- Features: Closet, Flooring - Wall to Wall Carpet, Cable Hookup
- Level: Second
- Area: 154
- Dimensions: 14 x 11
Bedroom 4
- Features: Closet, Flooring - Wall to Wall Carpet, Cable Hookup
- Level: Second
- Area: 182
- Dimensions: 14 x 13
Primary bathroom
- Features: Yes
Bathroom 1
- Features: Bathroom - Half, Flooring - Stone/Ceramic Tile
- Level: First
- Area: 45
- Dimensions: 5 x 9
Bathroom 2
- Features: Bathroom - Full, Bathroom - Tiled With Tub, Flooring - Stone/Ceramic Tile
- Level: Second
- Area: 63
- Dimensions: 7 x 9
Bathroom 3
- Features: Bathroom - Full, Bathroom - Double Vanity/Sink, Bathroom - Tiled With Shower Stall, Bathroom - Tiled With Tub, Flooring - Stone/Ceramic Tile, Countertops - Upgraded
- Level: Second
- Area: 100
- Dimensions: 10 x 10
Dining room
- Features: Flooring - Hardwood
- Level: First
- Area: 169
- Dimensions: 13 x 13
Kitchen
- Features: Flooring - Hardwood, Countertops - Stone/Granite/Solid, Kitchen Island
- Level: First
- Area: 285
- Dimensions: 19 x 15
Living room
- Features: Flooring - Hardwood, Window(s) - Bay/Bow/Box, Window(s) - Picture, Sunken
- Level: First
- Area: 330
- Dimensions: 22 x 15
Office
- Features: Fireplace, Flooring - Wall to Wall Carpet
- Level: First
- Area: 154
- Dimensions: 14 x 11
Heating
- Oil, Fireplace
Cooling
- Central Air
Appliances
- Laundry: Flooring - Stone/Ceramic Tile, Electric Dryer Hookup, Second Floor
Features
- Bathroom - 3/4, Recessed Lighting, 3/4 Bath, Office, Sun Room, Game Room
- Flooring: Tile, Carpet, Hardwood, Flooring - Wall to Wall Carpet, Flooring - Stone/Ceramic Tile, Flooring - Hardwood
- Basement: Full,Interior Entry,Bulkhead,Concrete,Unfinished
- Number of fireplaces: 3
- Fireplace features: Living Room
Interior area
- Total structure area: 3,879
- Total interior livable area: 3,879 sqft
Property
Parking
- Total spaces: 7
- Parking features: Attached, Garage Door Opener, Garage Faces Side, Off Street, Paved
- Attached garage spaces: 2
- Uncovered spaces: 5
Features
- Patio & porch: Deck - Wood, Patio
- Exterior features: Deck - Wood, Patio, Rain Gutters, Sprinkler System
Lot
- Size: 0.35 Acres
- Features: Corner Lot, Level
Details
- Foundation area: 0
- Parcel number: M:033.0 B:0001 L:0000.0,138740
- Zoning: SRB
Construction
Type & style
- Home type: SingleFamily
- Architectural style: Colonial
- Property subtype: Single Family Residence
Materials
- Frame
- Foundation: Concrete Perimeter
- Roof: Shingle
Condition
- Year built: 1950
Utilities & green energy
- Electric: Circuit Breakers, 200+ Amp Service
- Sewer: Public Sewer
- Water: Public
Green energy
- Energy efficient items: Thermostat
Community & neighborhood
Community
- Community features: Public Transportation, Pool, Tennis Court(s), Park, Golf, Highway Access, Public School
Location
- Region: Needham
Other
Other facts
- Road surface type: Paved
Price history
| Date | Event | Price |
|---|---|---|
| 11/22/2024 | Sold | $1,850,000-7.5%$477/sqft |
Source: MLS PIN #73265493 | ||
| 10/2/2024 | Contingent | $1,999,000$515/sqft |
Source: MLS PIN #73265493 | ||
| 9/25/2024 | Price change | $1,999,0000%$515/sqft |
Source: MLS PIN #73265493 | ||
| 7/30/2024 | Price change | $1,999,500-12.1%$515/sqft |
Source: MLS PIN #73265493 | ||
| 7/16/2024 | Listed for sale | $2,275,000+64.9%$586/sqft |
Source: MLS PIN #73265493 | ||
Public tax history
| Year | Property taxes | Tax assessment |
|---|---|---|
| 2025 | $18,586 -6% | $1,753,400 +11% |
| 2024 | $19,778 +1.2% | $1,579,700 +5.4% |
| 2023 | $19,540 +3.6% | $1,498,500 +6.3% |
Find assessor info on the county website
Neighborhood: 02492
Nearby schools
GreatSchools rating
- 10/10Broadmeadow Elementary SchoolGrades: K-5Distance: 0.8 mi
- 9/10Pollard Middle SchoolGrades: 7-8Distance: 0.1 mi
- 10/10Needham High SchoolGrades: 9-12Distance: 0.7 mi
Schools provided by the listing agent
- Elementary: Broadmeadow
- Middle: Pollard
- High: Needham High
Source: MLS PIN. This data may not be complete. We recommend contacting the local school district to confirm school assignments for this home.
Get a cash offer in 3 minutes
Find out how much your home could sell for in as little as 3 minutes with a no-obligation cash offer.
Estimated market value
$1,901,400
Get a cash offer in 3 minutes
Find out how much your home could sell for in as little as 3 minutes with a no-obligation cash offer.
Estimated market value
$1,901,400


