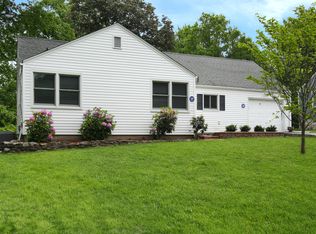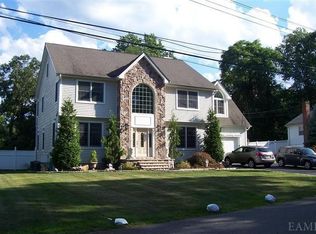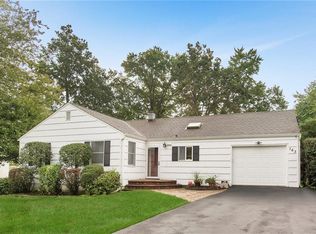Sold for $990,000
$990,000
149 Hanson Lane, New Rochelle, NY 10804
3beds
1,875sqft
Single Family Residence, Residential
Built in 1954
0.31 Acres Lot
$-- Zestimate®
$528/sqft
$6,778 Estimated rent
Home value
Not available
Estimated sales range
Not available
$6,778/mo
Zestimate® history
Loading...
Owner options
Explore your selling options
What's special
Modern & Bright split level home has been completly renovated located in the desirable North End section of New Rochelle on a corner lot has all natural white oak hardwood floors throughout, sunken living room has recessed lighting crown molding and a large Bay Window, custom electric window treatments, custom wainscoting wood work throughout, formal dining area leads to a new kitchen has custom oak cabinets , tile back splash quartz counter tops, stainless steel appliances, sky light and new kitchen bay window, walk out to a large brick paved patio and large seating area and yard, second level has a large primary bedroom with en suite bath , his and hers closets, two guest bedrooms and a newly renovated hall bathroom, new lower level is perfect for a family room or office, walk in laundry area and access to your two car garage, new central AC/Heat system , NEST system , new Sprinkler System, new Gas HW heater, new roof, new alarm & camera security system close to major highways and minutes to down town New Rochelle & Eastchester.
Zillow last checked: 8 hours ago
Listing updated: November 18, 2025 at 04:27pm
Listed by:
Georgena Cosentino 917-642-9557,
Westchester Realty Consultants 914-630-5522,
Joseph Cosentino 914-630-5522,
Westchester Realty Consultants
Bought with:
Peter Topping, 10401249823
Coldwell Banker Realty
Source: OneKey® MLS,MLS#: 851426
Facts & features
Interior
Bedrooms & bathrooms
- Bedrooms: 3
- Bathrooms: 2
- Full bathrooms: 2
Primary bedroom
- Level: Second
Bedroom 2
- Level: Second
Bedroom 3
- Level: Second
Primary bathroom
- Level: Second
Bathroom 2
- Level: Second
Dining room
- Level: First
Family room
- Level: Lower
Kitchen
- Level: First
Laundry
- Level: Lower
Living room
- Level: First
Heating
- Hot Air
Cooling
- Central Air
Appliances
- Included: Dishwasher, Dryer, Gas Range, Microwave, Refrigerator, Washer, Gas Water Heater
Features
- Crown Molding, His and Hers Closets, Primary Bathroom, Open Floorplan, Quartz/Quartzite Counters, Storage
- Flooring: Hardwood
- Windows: Bay Window(s), Blinds, Skylight(s)
- Basement: Finished,Storage Space,Walk-Out Access
- Attic: Pull Stairs
- Has fireplace: No
Interior area
- Total structure area: 1,875
- Total interior livable area: 1,875 sqft
Property
Parking
- Total spaces: 6
- Parking features: Attached, Driveway, Garage
- Garage spaces: 2
- Has uncovered spaces: Yes
Features
- Exterior features: Basketball Hoop, Fire Pit
- Fencing: Fenced
Lot
- Size: 0.31 Acres
- Features: Back Yard, Front Yard
Details
- Parcel number: 1000000007029400000066
- Special conditions: None
- Other equipment: Dehumidifier
Construction
Type & style
- Home type: SingleFamily
- Property subtype: Single Family Residence, Residential
Condition
- Updated/Remodeled
- Year built: 1954
Utilities & green energy
- Sewer: Public Sewer
- Water: Public
- Utilities for property: Electricity Connected, Natural Gas Connected
Community & neighborhood
Security
- Security features: Fire Alarm
Location
- Region: New Rochelle
- Subdivision: Bonnie Crest Estates
Other
Other facts
- Listing agreement: Exclusive Right To Sell
Price history
| Date | Event | Price |
|---|---|---|
| 11/18/2025 | Sold | $990,000-8.2%$528/sqft |
Source: | ||
| 7/16/2025 | Pending sale | $1,079,000$575/sqft |
Source: | ||
| 7/16/2025 | Listed for sale | $1,079,000$575/sqft |
Source: | ||
| 7/16/2025 | Pending sale | $1,079,000$575/sqft |
Source: | ||
| 6/1/2025 | Price change | $1,079,000-0.6%$575/sqft |
Source: | ||
Public tax history
| Year | Property taxes | Tax assessment |
|---|---|---|
| 2024 | -- | $14,800 -19.8% |
| 2023 | -- | $18,450 |
| 2022 | -- | $18,450 |
Find assessor info on the county website
Neighborhood: Wykagyl
Nearby schools
GreatSchools rating
- 7/10William B Ward Elementary SchoolGrades: K-5Distance: 0.4 mi
- 7/10Albert Leonard Middle SchoolGrades: 6-8Distance: 0.9 mi
- 4/10New Rochelle High SchoolGrades: 9-12Distance: 2.2 mi
Schools provided by the listing agent
- Elementary: George M Davis Elementary School
- Middle: Albert Leonard Middle School
- High: New Rochelle High School
Source: OneKey® MLS. This data may not be complete. We recommend contacting the local school district to confirm school assignments for this home.


