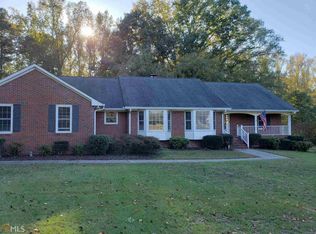Executive Home, Quality Built, Brick Home on 5 Private Acres, Upgrades throughout, tile, hardwoods, granite counters. Foyer with Winding Staircase. Master-on-Main, Walk-in- Closet, Master Bath w/Spa-tub, Sep-shower, Dual-vanity. Large Dinning RM w/Chandelier. Spacious Family RM, Judges paneling, Masonry Fire Place, French doors. Eat-in-Kit w/Bay, Sep-cooktop, Oven, Rear stairs. Laundry RM w/sink & cabinets. 2nd Master Upstairs, 2 Additional BRs and a Massive Bonus RM or BR w/sitting area, rear staircase. Finished Basement w/storage, Full Bath, 2nd Kitchen, 2nd F.RM, up to 3 Additional rooms, many other uses for these rooms. Separate Private Entrance. Sq ft estimate only
This property is off market, which means it's not currently listed for sale or rent on Zillow. This may be different from what's available on other websites or public sources.
