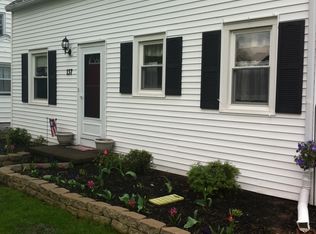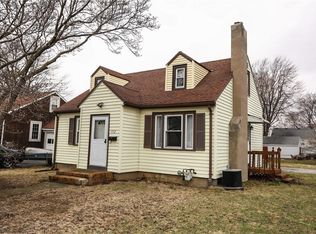Closed
$180,000
149 Haddon Rd, Rochester, NY 14626
3beds
1,068sqft
Single Family Residence
Built in 1953
7,405.2 Square Feet Lot
$200,600 Zestimate®
$169/sqft
$1,955 Estimated rent
Home value
$200,600
$187,000 - $215,000
$1,955/mo
Zestimate® history
Loading...
Owner options
Explore your selling options
What's special
Welcome Home! This charming 3-bedroom, 1-bath split-level offers the perfect blend of comfort and convenience. Step inside to find a cozy family room with beautiful hardwood floors, perfect for gatherings and relaxation. Cozy eat-in kitchen with white cabinetry, brand new stainless refrigerator, gas stove and dishwasher. The finished walk-up basement is a true gem, boasting a woodstove that creates an inviting atmosphere. It's an ideal space for entertaining or unwinding after a long day. Large Mudroom, complete with stylish barn doors, connects seamlessly to the garage, providing ample storage and functionality. Fully fenced yard offers privacy and security, perfect for pets, children, or simply enjoying the outdoors. Additional highlights include replacement windows in select areas, central air conditioning installed just 4 years ago, and new insulation currently being installed, ensuring year-round comfort and energy efficiency. Don’t miss out on this incredible opportunity for home ownership. Schedule your showing today and make this house your new home! Delayed Negotiations Monday 6/10 at noon.
Zillow last checked: 8 hours ago
Listing updated: November 26, 2024 at 12:29pm
Listed by:
Rebecca M. Charpinsky 585-248-1020,
Howard Hanna
Bought with:
Eva-lyn Murphy, 10401294630
Berkshire Hathaway HomeServices Discover Real Estate
Source: NYSAMLSs,MLS#: R1542698 Originating MLS: Rochester
Originating MLS: Rochester
Facts & features
Interior
Bedrooms & bathrooms
- Bedrooms: 3
- Bathrooms: 1
- Full bathrooms: 1
Heating
- Gas, Forced Air
Cooling
- Central Air
Appliances
- Included: Appliances Negotiable, Dryer, Dishwasher, Gas Oven, Gas Range, Gas Water Heater, Refrigerator, Washer
- Laundry: In Basement
Features
- Ceiling Fan(s), Entrance Foyer, Eat-in Kitchen, Pantry
- Flooring: Carpet, Ceramic Tile, Hardwood, Laminate, Varies
- Basement: Full,Finished,Walk-Out Access
- Number of fireplaces: 1
Interior area
- Total structure area: 1,068
- Total interior livable area: 1,068 sqft
Property
Parking
- Total spaces: 1.5
- Parking features: Attached, Garage, Garage Door Opener
- Attached garage spaces: 1.5
Features
- Patio & porch: Open, Porch
- Exterior features: Blacktop Driveway, Fully Fenced
- Fencing: Full
Lot
- Size: 7,405 sqft
- Dimensions: 52 x 137
- Features: Corner Lot, Near Public Transit, Residential Lot
Details
- Parcel number: 2628000741100012015000
- Special conditions: Standard
Construction
Type & style
- Home type: SingleFamily
- Architectural style: Two Story,Split Level
- Property subtype: Single Family Residence
Materials
- Vinyl Siding
- Foundation: Block
- Roof: Asphalt
Condition
- Resale
- Year built: 1953
Utilities & green energy
- Electric: Circuit Breakers
- Sewer: Connected
- Water: Connected, Public
- Utilities for property: Sewer Connected, Water Connected
Community & neighborhood
Location
- Region: Rochester
- Subdivision: Farmdale
Other
Other facts
- Listing terms: Cash,Conventional,FHA,VA Loan
Price history
| Date | Event | Price |
|---|---|---|
| 7/17/2024 | Sold | $180,000+9.2%$169/sqft |
Source: | ||
| 6/12/2024 | Pending sale | $164,900$154/sqft |
Source: | ||
| 6/4/2024 | Listed for sale | $164,900+3.1%$154/sqft |
Source: | ||
| 8/5/2022 | Sold | $160,000+15.9%$150/sqft |
Source: | ||
| 6/27/2022 | Pending sale | $138,000$129/sqft |
Source: | ||
Public tax history
| Year | Property taxes | Tax assessment |
|---|---|---|
| 2024 | -- | $136,800 |
| 2023 | -- | $136,800 +57.2% |
| 2022 | -- | $87,000 |
Find assessor info on the county website
Neighborhood: 14626
Nearby schools
GreatSchools rating
- 5/10Buckman Heights Elementary SchoolGrades: 3-5Distance: 0.6 mi
- 3/10Olympia High SchoolGrades: 6-12Distance: 0.7 mi
- NAHolmes Road Elementary SchoolGrades: K-2Distance: 0.9 mi
Schools provided by the listing agent
- District: Greece
Source: NYSAMLSs. This data may not be complete. We recommend contacting the local school district to confirm school assignments for this home.

