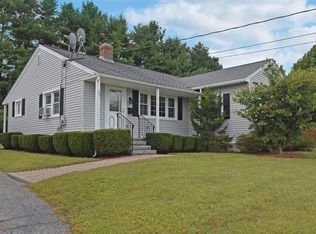Charming 3 bedroom Ranch is located on a sprawling 2 acre lot and has been owned by the same family since 1950! Recent updates include a Brand new Septic System, 200 amp electric panel, bulkhead, electric hot water tank, toilet and an overhead fan in the bathroom. There are new laundry hook-ups in the basement (they had to be relocated due to the new septic) Other updates that were done in 2003 were the architectural roof, gutters & downspouts. Enjoy a 2 car garage with newer overhead door & side entry. Hidden up behind the house is an old tennis court/basketball court that in it's day was where many local kids played hoop - it now needs some work. There is plenty of space to garden, add a pool or enjoy nature! Enjoy beautiful views of rolling hills across the street! Bring your imagination & sweat equity to make this diamond in the rough shine again!
This property is off market, which means it's not currently listed for sale or rent on Zillow. This may be different from what's available on other websites or public sources.
