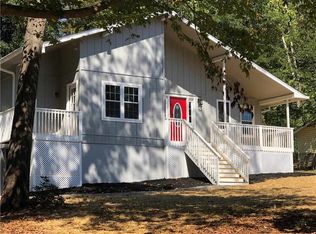Closed
$300,000
149 Grayson Dr, Rutherfordton, NC 28139
3beds
2,657sqft
Single Family Residence
Built in 1970
0.48 Acres Lot
$331,900 Zestimate®
$113/sqft
$1,540 Estimated rent
Home value
$331,900
$309,000 - $355,000
$1,540/mo
Zestimate® history
Loading...
Owner options
Explore your selling options
What's special
Large, well-built brick home in Rutherfordton with full basement, fenced backyard, and double carport! Over 2600 SF on main level with 3 BRs, 2 BAs, kitchen/breakfast area, dining room, living room, den with fireplace, and a sunroom! Downstairs you will find an unfinished basement (approx. 2165 SF) with garage door, lots of shelving, workbench, and a fireplace with a wood heater. There's also a second paved drive to the basement! In addition to the huge basement, you'll find tons of storage space in the attic that's mostly floored also! Lots of hardwood floors on main level and seller is unsure if there is hardwood under carpet in LR, DR, & primary bedroom. The house could use some updating but certainly has great possibilities! Heat pump installed 2019. Roof approx. 15 yrs. old. Main part of home has vinyl tilt windows, sunroom has wood windows. Seller knows of no major problems with the home but is selling AS IS.
A 14-month home warranty will be provided to the buyer.
Zillow last checked: 8 hours ago
Listing updated: September 15, 2023 at 02:23pm
Listing Provided by:
Pat Jackson patjacksonrealty@yahoo.com,
The Real Estate Place
Bought with:
Todd Westover
Agent Group Realty LLC
Misty Westover
Agent Group Realty LLC
Source: Canopy MLS as distributed by MLS GRID,MLS#: 4043628
Facts & features
Interior
Bedrooms & bathrooms
- Bedrooms: 3
- Bathrooms: 2
- Full bathrooms: 2
- Main level bedrooms: 3
Primary bedroom
- Level: Main
- Area: 204 Square Feet
- Dimensions: 17' 0" X 12' 0"
Den
- Features: Built-in Features, Ceiling Fan(s), Other - See Remarks
- Level: Main
- Area: 228 Square Feet
- Dimensions: 19' 0" X 12' 0"
Dining room
- Level: Main
- Area: 169 Square Feet
- Dimensions: 13' 0" X 13' 0"
Kitchen
- Features: Built-in Features
- Level: Main
- Area: 280 Square Feet
- Dimensions: 20' 0" X 14' 0"
Living room
- Level: Main
- Area: 247 Square Feet
- Dimensions: 19' 0" X 13' 0"
Heating
- Heat Pump
Cooling
- Heat Pump
Appliances
- Included: Dishwasher, Electric Range, Electric Water Heater, Refrigerator
- Laundry: Laundry Room
Features
- Built-in Features, Storage, Other - See Remarks
- Flooring: Carpet, Tile, Wood
- Doors: French Doors, Sliding Doors, Storm Door(s)
- Windows: Insulated Windows
- Basement: Basement Garage Door,Basement Shop,Unfinished
- Attic: Pull Down Stairs
- Fireplace features: Den, Gas Log, Propane, Wood Burning Stove
Interior area
- Total structure area: 2,657
- Total interior livable area: 2,657 sqft
- Finished area above ground: 2,657
- Finished area below ground: 0
Property
Parking
- Total spaces: 2
- Parking features: Basement, Attached Carport, Driveway
- Carport spaces: 2
- Has uncovered spaces: Yes
Features
- Levels: One
- Stories: 1
- Patio & porch: Covered, Deck
- Fencing: Back Yard
Lot
- Size: 0.48 Acres
- Features: Sloped
Details
- Parcel number: 1208434
- Zoning: R21L
- Special conditions: Standard
- Other equipment: Fuel Tank(s)
Construction
Type & style
- Home type: SingleFamily
- Architectural style: Ranch
- Property subtype: Single Family Residence
Materials
- Brick Partial
- Roof: Shingle
Condition
- New construction: No
- Year built: 1970
Utilities & green energy
- Sewer: Public Sewer
- Water: City
Community & neighborhood
Location
- Region: Rutherfordton
- Subdivision: none
Other
Other facts
- Road surface type: Concrete, Paved
Price history
| Date | Event | Price |
|---|---|---|
| 9/15/2023 | Sold | $300,000$113/sqft |
Source: | ||
| 7/24/2023 | Price change | $300,000-7.7%$113/sqft |
Source: | ||
| 6/24/2023 | Listed for sale | $325,000$122/sqft |
Source: | ||
Public tax history
| Year | Property taxes | Tax assessment |
|---|---|---|
| 2024 | $2,785 -10.3% | $300,000 -10.4% |
| 2023 | $3,103 +22.5% | $335,000 +57.4% |
| 2022 | $2,534 +4.4% | $212,800 |
Find assessor info on the county website
Neighborhood: 28139
Nearby schools
GreatSchools rating
- 4/10Rutherfordton Elementary SchoolGrades: PK-5Distance: 3.1 mi
- 4/10R-S Middle SchoolGrades: 6-8Distance: 1.3 mi
- 4/10R-S Central High SchoolGrades: 9-12Distance: 1.8 mi
Get pre-qualified for a loan
At Zillow Home Loans, we can pre-qualify you in as little as 5 minutes with no impact to your credit score.An equal housing lender. NMLS #10287.
