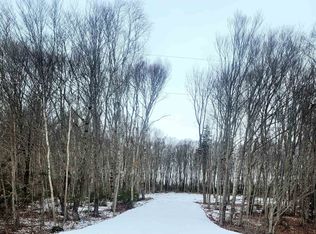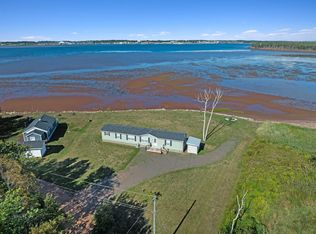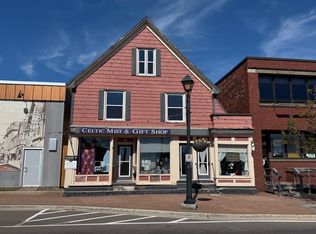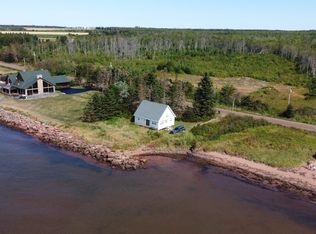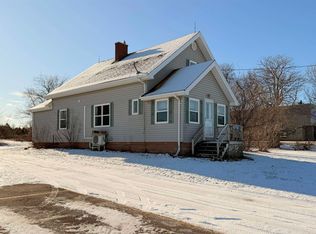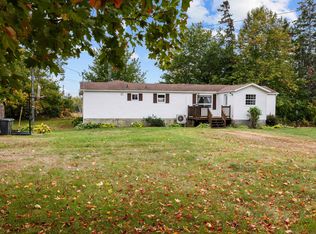149 Graham Head Rd, Saint David's Parish, PE C0B 1C0
What's special
- 233 days |
- 226 |
- 8 |
Zillow last checked: 8 hours ago
Listing updated: November 27, 2025 at 05:02am
Kevin J. Gallant,PEI - Sales,
RE/MAX HARBOURSIDE REALTY
Facts & features
Interior
Bedrooms & bathrooms
- Bedrooms: 2
- Bathrooms: 2
- Full bathrooms: 1
- 1/2 bathrooms: 1
- Main level bathrooms: 1
- Main level bedrooms: 1
Rooms
- Room types: Kitchen, Dining Room, Living Room, Bedroom, Laundry, Bath 1, Primary Bedroom, Bath 2
Primary bedroom
- Level: Second
- Area: 169.6
- Dimensions: 16 x 10.6
Bedroom 1
- Level: Main
- Area: 157.43
- Dimensions: 17.3 x 9.1
Bathroom 1
- Level: Main
- Area: 46.74
- Dimensions: 11.4 x 4.1
Bathroom 2
- Level: Second
- Area: 0
- Length: 3.6
Dining room
- Level: Main
Kitchen
- Level: Main
- Area: 444.6
- Dimensions: 26 x 17.1
Living room
- Level: Main
Heating
- Ductless
Appliances
- Included: Stove, Dishwasher, Dryer - Electric, Washer, Microwave Rng Hd Combo, Refrigerator
Features
- Flooring: Tile, Vinyl
- Basement: None
Interior area
- Total structure area: 889
- Total interior livable area: 889 sqft
- Finished area below ground: 0
Property
Parking
- Parking features: None, No Garage
Features
- Patio & porch: Deck
- Exterior features: Balcony
- Has view: Yes
- View description: Ocean
- Has water view: Yes
- Water view: Ocean
- Waterfront features: Waterfront, Ocean Front
Lot
- Size: 0.36 Acres
- Dimensions: .36 of an acre
- Features: Partially Cleared, Landscaped, Level, Sloping/Terraced, Wooded, Under 0.5 Acres
Details
- Additional structures: Shed(s)
- Parcel number: 478248
- Zoning: REC
Construction
Type & style
- Home type: SingleFamily
- Property subtype: Single Family Residence
Materials
- Vinyl Siding
- Foundation: Pillar/Post/Pier
- Roof: Metal,Steel
Utilities & green energy
- Sewer: Septic Tank
- Water: Drilled Well
- Utilities for property: Electricity Connected, High Speed Internet, Phone Connected, Other, Electric
Community & HOA
Location
- Region: Saint Davids Parish
Financial & listing details
- Price per square foot: C$439/sqft
- Tax assessed value: C$122,500
- Annual tax amount: C$1,140
- Date on market: 6/1/2025
- Inclusions: All Kitchen Appliances, Washer, Dryer, Most Furnishing And Shed.
- Income includes: Rent Only
- Electric utility on property: Yes
(902) 432-4966
By pressing Contact Agent, you agree that the real estate professional identified above may call/text you about your search, which may involve use of automated means and pre-recorded/artificial voices. You don't need to consent as a condition of buying any property, goods, or services. Message/data rates may apply. You also agree to our Terms of Use. Zillow does not endorse any real estate professionals. We may share information about your recent and future site activity with your agent to help them understand what you're looking for in a home.
Price history
Price history
| Date | Event | Price |
|---|---|---|
| 11/27/2025 | Price change | C$389,900+14.7%C$439/sqft |
Source: | ||
| 6/1/2025 | Listed for sale | C$339,900C$382/sqft |
Source: | ||
Public tax history
Public tax history
Tax history is unavailable.Climate risks
Neighborhood: C0B
Nearby schools
GreatSchools rating
No schools nearby
We couldn't find any schools near this home.
- Loading
