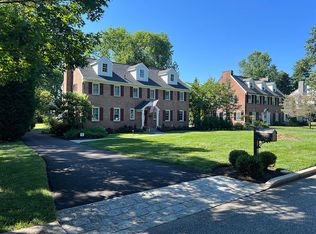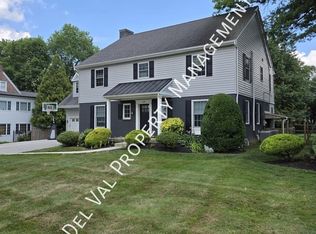Fantastic opportunity to own a beautiful 4000+ sqft. center hall Colonial home in one of Haverford Townships most sought after neighborhoods - Merion Golf Manor. This gorgeous 6 bed, 6 bath home is seeping with character and complete with lavish crown molding, wainscoting, and hardwood floors spanning the first floor. A brick path leads you through a manicured and landscaped front yard to the elegantly framed front door. Enter into a spacious, classic foyer full of natural light and trimmed with molding. Moving to the left you will find yourself in your traditional dining room complete with wainscotting, framed windows and an elegant chandelier. With its cased opening and side door leading to the kitchen area, you will have ample room for effortless entertaining when hosting dinner parties and holiday gatherings. Moving towards the kitchen you will pass through the laundry room and to your generous gourmet kitchen. Recessed lights and south/east facing windows keep this space bright while elegant granite countertops, a chef's gas stove with range, and large pantry make this kitchen a dream to cook in. A second doorway brings you upstairs to the in-law suite complete with a spacious bedroom and full bath. The door to the outside takes you to a covered walkway leading to the attached garage. Returning back to the foyer and moving through the cased opening to the right, you will find your elegant living room with refined full mantle and glass door fireplace, large windows, and french doors leading to the patio. Continuing through the room, find your comfortable den with windows lining the wall keeping the room bright and airy and completed with a second fireplace. A powder room completes the first floor. Moving upstairs, to the second floor you will find your first set of spacious and inviting bedrooms. The master suite is airy and open, complete with lush carpet and 2 large closets. It has a full ensuite bathroom with soaking tub and bonus large sunroom that would make a great study, playroom, or cozy escape. Across the hall are 2 more generously sized bedrooms with ample closet space, connected by a jack and jill bathroom. Moving to the third floor you will find 2 additional bedrooms complete with spacious closets, a hallway bathroom, and an attic space with full standing head room and cedar closet.Head downstairs to the finished basement, where you will find an open space with half bath and kitchenette offering more great entertaining space. Outside you will be welcomed by a true oasis - an incredible entertaining area with a stunning, kidney shaped pool and a spacious, fenced in backyard. The yard is surrounded by mature trees giving you plenty of privacy. This property is a wonderful and rare opportunity and is looking to be loved by the next owner. Hardwood flooring can be found under the carpet.
This property is off market, which means it's not currently listed for sale or rent on Zillow. This may be different from what's available on other websites or public sources.

