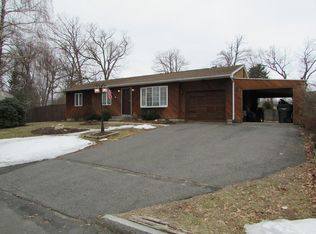New ,New, New ..the list goes on and on !! Brand new kitchen including counters and backsplash, floors ,windows, all SS appliances, paint and light fixtures. Living room has gleaming hdwd floors, freshly painted ,new entry exterior door, entry closet, working fireplace ,all new windows and lighting. Bathroom is completely redone. All three bedrooms have refinished floors, fresh paint and new lighting.The 20 x 8 breezeway has been insulated and is heated ,brand new insulated doors and ready for curling up in a chair with a good book. The basement / gameroom has brand new carpeting, a bar and a wood stove . Heat / Air 5 years old, circuit breakers, roof approx 10 years old . Two car attached garage , fully fenced yard , brand new trex deck complete this fabulous package of a home !
This property is off market, which means it's not currently listed for sale or rent on Zillow. This may be different from what's available on other websites or public sources.

