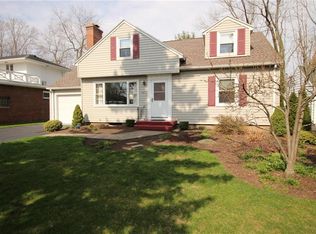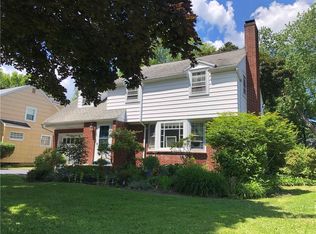Closed
$405,000
149 Glen Ellyn Way, Rochester, NY 14618
4beds
2,850sqft
Single Family Residence
Built in 1951
0.29 Acres Lot
$-- Zestimate®
$142/sqft
$3,433 Estimated rent
Maximize your home sale
Get more eyes on your listing so you can sell faster and for more.
Home value
Not available
Estimated sales range
Not available
$3,433/mo
Zestimate® history
Loading...
Owner options
Explore your selling options
What's special
Charming, Traditional 4 Bedroom Home (2,850 SF) in the Heart of Brighton* Located in the Bel-Air Neighborhood· Expansive Dining Rm Overlooking an Elegant Sunken Living Room w/ a Raised Stone Wood Burning Fireplace· Eat-in White Kitchen w/ Breakfast Bar, Sun Room/Den w/ Walls of Windows· Inviting Family Room w/ Pass Thru to the Eat-in Kitchen· Master Bedroom w/ "En Suite" * 2nd Floor Balcony * Great Yard w/ Large Patio· Mostly Detailed Original Hardwoods, Trim & Moldings· 2 Car Attached Garage, Double Wide Driveway· Just a Few Blocks from Twelve Corners. Convenient access to amenities, shopping, schools & major highways. Only permits supplied by the town are available. You won't be disappointed. Open House on July 30th form 2 to 3:30 pm. All Offers due at 1:00 pm on August 1st. Please make all offers good for 48 hours.
Zillow last checked: 8 hours ago
Listing updated: October 24, 2023 at 09:20am
Listed by:
Ira Jevotovsky 585-389-1029,
RE/MAX Realty Group
Bought with:
Sherry Solomon, 10401303972
Hunt Real Estate ERA/Columbus
Source: NYSAMLSs,MLS#: R1487256 Originating MLS: Rochester
Originating MLS: Rochester
Facts & features
Interior
Bedrooms & bathrooms
- Bedrooms: 4
- Bathrooms: 3
- Full bathrooms: 1
- 1/2 bathrooms: 2
- Main level bathrooms: 1
Heating
- Gas, Hot Water, Radiant, Wall Furnace
Cooling
- Window Unit(s), Wall Unit(s)
Appliances
- Included: Dryer, Dishwasher, Electric Oven, Electric Range, Disposal, Gas Water Heater, Microwave, Refrigerator, Washer
Features
- Breakfast Bar, Ceiling Fan(s), Separate/Formal Dining Room, Eat-in Kitchen, Sliding Glass Door(s), Window Treatments
- Flooring: Carpet, Ceramic Tile, Hardwood, Resilient, Varies
- Doors: Sliding Doors
- Windows: Drapes
- Basement: Full,Partially Finished,Sump Pump
- Number of fireplaces: 1
Interior area
- Total structure area: 2,850
- Total interior livable area: 2,850 sqft
Property
Parking
- Total spaces: 2
- Parking features: Attached, Electricity, Garage, Storage, Driveway, Garage Door Opener
- Attached garage spaces: 2
Features
- Levels: Two
- Stories: 2
- Patio & porch: Balcony, Patio
- Exterior features: Blacktop Driveway, Balcony, Patio, Private Yard, See Remarks
Lot
- Size: 0.29 Acres
- Dimensions: 60 x 208
- Features: Near Public Transit, Rectangular, Rectangular Lot, Residential Lot, Wooded
Details
- Parcel number: 2620001370600001018000
- Special conditions: Standard
Construction
Type & style
- Home type: SingleFamily
- Architectural style: Colonial
- Property subtype: Single Family Residence
Materials
- Brick, Stucco, Copper Plumbing
- Foundation: Poured
- Roof: Asphalt,Other,Shingle,See Remarks
Condition
- Resale
- Year built: 1951
Utilities & green energy
- Electric: Circuit Breakers
- Sewer: Connected
- Water: Connected, Public
- Utilities for property: Sewer Connected, Water Connected
Community & neighborhood
Security
- Security features: Security System Owned
Location
- Region: Rochester
- Subdivision: Bel-Air Ext 2
Other
Other facts
- Listing terms: Cash,Conventional
Price history
| Date | Event | Price |
|---|---|---|
| 10/18/2023 | Sold | $405,000+15.7%$142/sqft |
Source: | ||
| 8/9/2023 | Pending sale | $350,000$123/sqft |
Source: | ||
| 7/27/2023 | Listed for sale | $350,000$123/sqft |
Source: | ||
Public tax history
| Year | Property taxes | Tax assessment |
|---|---|---|
| 2018 | $10,638 | $280,200 +13% |
| 2017 | $10,638 | $248,000 |
| 2016 | -- | $248,000 |
Find assessor info on the county website
Neighborhood: 14618
Nearby schools
GreatSchools rating
- NACouncil Rock Primary SchoolGrades: K-2Distance: 0.8 mi
- 7/10Twelve Corners Middle SchoolGrades: 6-8Distance: 0.5 mi
- 8/10Brighton High SchoolGrades: 9-12Distance: 0.7 mi
Schools provided by the listing agent
- Elementary: French Road Elementary
- Middle: Twelve Corners Middle
- High: Brighton High
- District: Brighton
Source: NYSAMLSs. This data may not be complete. We recommend contacting the local school district to confirm school assignments for this home.

