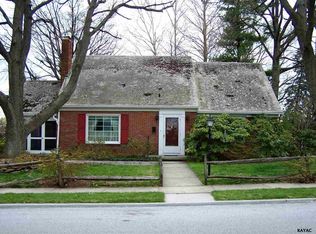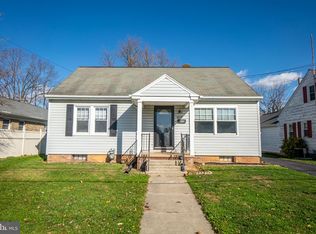Sold for $257,000 on 04/03/25
$257,000
149 George St, Hanover, PA 17331
2beds
989sqft
Single Family Residence
Built in 1950
0.3 Acres Lot
$265,400 Zestimate®
$260/sqft
$1,338 Estimated rent
Home value
$265,400
$249,000 - $284,000
$1,338/mo
Zestimate® history
Loading...
Owner options
Explore your selling options
What's special
THIS LOVELY PROPERTY IS LOCATED IN A SMALL TOWN WHERE YOU ENJOY WALKING AND RIDING BIKES. EASY TO GET EXERCISE AND ENJOY THE OUTDOORS. NEIGHBORHOOD PARKS CLOSE TO THE YMCA, HOSPITAL, LIBRARY, EICHELBERGER PERFORMING ARTS CENTER, SCHOOLS AND SHOPPING. PERFECT FOR OWNING A HOME WHICH WILL BUILD EQUITY FOR THE FUTURE, RATHER THEN RENTING. TAKE A LOOK AT THE CHARACTER AND CHARM WITH A MODERN OPEN TOUCH. FAMILY ROOM IS A GREAT SIZE TO RELAX IN AND ENTERTAINING FAMILY AND FRIENDS. IT IS OPEN TO THE DINING ROOM FILLED WITH BUILT IN BOOKSHELVES WHICH WARMS UP THE ROOM AND ADDS CHARACTER TO ALL THE SURROUNDINGS. COZY EAT IN KITCHEN AND THREE SEASON ROOM OFF THE KITCHEN. FULL BATHROOM WITH TWO SEPARATE BEDROOMS. LARGE BACKYARD FOR SWING SETS. TAKE TIME TO SEE THIS SWEET AND CHARMING PROPERTY.
Zillow last checked: 8 hours ago
Listing updated: April 03, 2025 at 07:17am
Listed by:
Ellen Brown 717-476-2943,
RE/MAX Quality Service, Inc.
Bought with:
Alberto Mateos, RS361618
Coldwell Banker Realty
Source: Bright MLS,MLS#: PAYK2075884
Facts & features
Interior
Bedrooms & bathrooms
- Bedrooms: 2
- Bathrooms: 1
- Full bathrooms: 1
- Main level bathrooms: 1
- Main level bedrooms: 2
Bedroom 1
- Features: Flooring - HardWood
- Level: Main
- Area: 120 Square Feet
- Dimensions: 10 x 12
Bedroom 2
- Features: Flooring - HardWood
- Level: Main
- Area: 140 Square Feet
- Dimensions: 14 x 10
Bathroom 1
- Level: Main
- Area: 42 Square Feet
- Dimensions: 6 x 7
Basement
- Level: Lower
- Area: 625 Square Feet
- Dimensions: 25 x 25
Dining room
- Features: Flooring - Carpet, Built-in Features
- Level: Main
- Area: 110 Square Feet
- Dimensions: 10 x 11
Family room
- Features: Fireplace - Wood Burning, Flooring - Carpet
- Level: Main
- Area: 280 Square Feet
- Dimensions: 20 x 14
Kitchen
- Features: Flooring - Vinyl
- Level: Main
- Area: 100 Square Feet
- Dimensions: 10 x 10
Other
- Features: Flooring - Carpet
- Level: Main
- Area: 264 Square Feet
- Dimensions: 12 x 22
Heating
- Forced Air, Natural Gas
Cooling
- None
Appliances
- Included: Gas Water Heater
Features
- Flooring: Hardwood, Carpet, Vinyl
- Basement: Full
- Number of fireplaces: 1
Interior area
- Total structure area: 1,978
- Total interior livable area: 989 sqft
- Finished area above ground: 989
- Finished area below ground: 0
Property
Parking
- Total spaces: 1
- Parking features: Garage Faces Front, Concrete, Attached
- Attached garage spaces: 1
- Has uncovered spaces: Yes
- Details: Garage Sqft: 330
Accessibility
- Accessibility features: Other
Features
- Levels: One
- Stories: 1
- Pool features: None
Lot
- Size: 0.30 Acres
- Features: Level
Details
- Additional structures: Above Grade, Below Grade
- Parcel number: 670001700840000000
- Zoning: RESIDENTIAL
- Zoning description: Residential
- Special conditions: Standard
Construction
Type & style
- Home type: SingleFamily
- Architectural style: Ranch/Rambler
- Property subtype: Single Family Residence
Materials
- Brick
- Foundation: Block
- Roof: Fiberglass
Condition
- Excellent
- New construction: No
- Year built: 1950
Utilities & green energy
- Sewer: Public Sewer
- Water: Public
- Utilities for property: Cable Available, Electricity Available, Natural Gas Available, Cable
Community & neighborhood
Location
- Region: Hanover
- Subdivision: Hanover Boro
- Municipality: HANOVER BORO
Other
Other facts
- Listing agreement: Exclusive Right To Sell
- Listing terms: Cash,Conventional,VA Loan
- Ownership: Fee Simple
Price history
| Date | Event | Price |
|---|---|---|
| 4/3/2025 | Sold | $257,000-1.1%$260/sqft |
Source: | ||
| 3/12/2025 | Pending sale | $259,900$263/sqft |
Source: | ||
| 2/8/2025 | Listed for sale | $259,900$263/sqft |
Source: | ||
Public tax history
| Year | Property taxes | Tax assessment |
|---|---|---|
| 2025 | $4,581 +0.8% | $125,130 |
| 2024 | $4,546 +0.8% | $125,130 |
| 2023 | $4,511 +4.2% | $125,130 |
Find assessor info on the county website
Neighborhood: 17331
Nearby schools
GreatSchools rating
- 7/10Washington El SchoolGrades: K-4Distance: 0.6 mi
- 5/10Hanover Senior High SchoolGrades: 8-12Distance: 0.8 mi
- 5/10Hanover Middle SchoolGrades: 5-8Distance: 1 mi
Schools provided by the listing agent
- Middle: Hanover
- High: Hanover
- District: Hanover Public
Source: Bright MLS. This data may not be complete. We recommend contacting the local school district to confirm school assignments for this home.

Get pre-qualified for a loan
At Zillow Home Loans, we can pre-qualify you in as little as 5 minutes with no impact to your credit score.An equal housing lender. NMLS #10287.
Sell for more on Zillow
Get a free Zillow Showcase℠ listing and you could sell for .
$265,400
2% more+ $5,308
With Zillow Showcase(estimated)
$270,708
