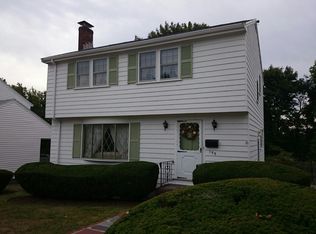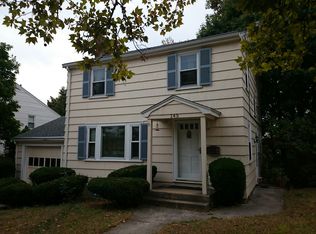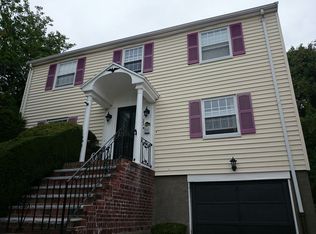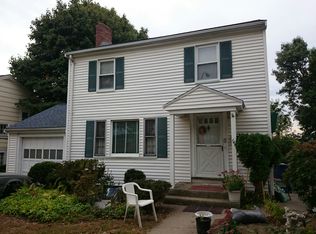Don't wait to buy this 1,850 sf vinyl sided colonial with ATTACHED GARAGE & double driveway! Conveniently located in the Lower Mills area close to Adams Village, this bright and spacious 3 bedroom, 1& 1/2 bath home is well-maintained and features gleaming hardwood floors throughout! First floor has a fireplaced living room with bright front picture window, a formal dining room, modern kitchen with granite counter tops, all appliances and a half bath! Second floor has 3 generous sized bedrooms, a king sized master with a walk-in closet, and an updated full bath with large marble tiled shower!! There's also a finished basement that has a spacious family room, bonus room, laundry area and a direct walk out to the backyard with ample yard space and a great view! AND there's a one car detached garage AND a double width poured concrete double driveway for side by side parking (a rare find!) The first showings are at the Open House this Saturday, March 16th, from 12:00 - 1:30 p.m. COME SEE
This property is off market, which means it's not currently listed for sale or rent on Zillow. This may be different from what's available on other websites or public sources.



