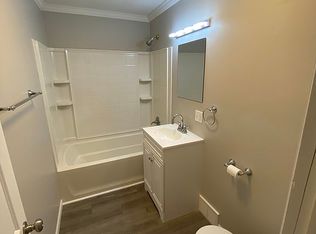Sold for $335,000 on 06/21/24
$335,000
149 Fredericktown Rd, Midland, PA 15059
4beds
1,730sqft
Single Family Residence
Built in 1920
1 Acres Lot
$350,500 Zestimate®
$194/sqft
$1,480 Estimated rent
Home value
$350,500
$305,000 - $403,000
$1,480/mo
Zestimate® history
Loading...
Owner options
Explore your selling options
What's special
Nestled on an expansive 1-acre lot with mature trees, this charming 3-bedrm ranch exudes country living at its finest. Meticulously cared for & updated, home features spacious 4-car garage accessed via a 2-car wide driveway. Step through side door into sunlit rear-facing sunrm with tiled flooring, seamlessly connected to family rm. Conveniently located on main floor is a 1st-floor laundry & storage area. Up 2 steps find gleaming oak floors leading to heart of home, a well-appointed kitchen boasting beautiful cabinetry, corian counters, & porcelain backsplash. Adjacent dining rm offers open layout, ideal for hosting gatherings. Down the hall, discover 3 cozy bedrms & a shared hall bath. Head downstairs, find finished walkout game rm w/vinyl plank flooring. Full bath & 2 additional rooms can be found here. Outside, a tranquil retreat awaits with an in-ground pool accessible via a walkway past garage & through gate. Completing property are 2 included sheds for extra storage convenience.
Zillow last checked: 8 hours ago
Listing updated: June 29, 2024 at 07:45am
Listed by:
Georgie Smigel 724-776-2963,
COLDWELL BANKER REALTY
Bought with:
Diane Conley, RS351834
KELLER WILLIAMS REALTY
Source: WPMLS,MLS#: 1653443 Originating MLS: West Penn Multi-List
Originating MLS: West Penn Multi-List
Facts & features
Interior
Bedrooms & bathrooms
- Bedrooms: 4
- Bathrooms: 2
- Full bathrooms: 2
Primary bedroom
- Level: Main
- Dimensions: 14x13
Bedroom 2
- Level: Main
- Dimensions: 13x10
Bedroom 3
- Level: Main
- Dimensions: 13x10
Bedroom 4
- Level: Lower
- Dimensions: 11x11
Bonus room
- Level: Main
- Dimensions: 29x07
Den
- Level: Lower
- Dimensions: 13x12
Dining room
- Level: Main
- Dimensions: 17x13
Game room
- Level: Lower
- Dimensions: 31x17
Kitchen
- Level: Main
- Dimensions: 13x13
Laundry
- Level: Main
- Dimensions: 09x07
Living room
- Level: Main
- Dimensions: 21x19
Heating
- Electric, Forced Air
Cooling
- Central Air
Appliances
- Included: Some Electric Appliances, Dishwasher, Microwave, Refrigerator, Stove
Features
- Window Treatments
- Flooring: Hardwood, Tile, Vinyl
- Windows: Multi Pane, Screens, Window Treatments
- Basement: Finished
- Number of fireplaces: 1
- Fireplace features: Wood Burning
Interior area
- Total structure area: 1,730
- Total interior livable area: 1,730 sqft
Property
Parking
- Total spaces: 4
- Parking features: Detached, Garage, Garage Door Opener
- Has garage: Yes
Features
- Levels: One
- Stories: 1
- Pool features: Pool
Lot
- Size: 1 Acres
- Dimensions: 226 x 242 x 164 x 446
Details
- Parcel number: 711400111000
Construction
Type & style
- Home type: SingleFamily
- Architectural style: Ranch
- Property subtype: Single Family Residence
Materials
- Vinyl Siding
- Roof: Asphalt
Condition
- Resale
- Year built: 1920
Details
- Warranty included: Yes
Utilities & green energy
- Sewer: Septic Tank
- Water: Well
Community & neighborhood
Location
- Region: Midland
Price history
| Date | Event | Price |
|---|---|---|
| 6/21/2024 | Sold | $335,000+11.7%$194/sqft |
Source: | ||
| 5/17/2024 | Contingent | $300,000$173/sqft |
Source: | ||
| 5/14/2024 | Listed for sale | $300,000+119%$173/sqft |
Source: | ||
| 2/23/2006 | Sold | $137,000$79/sqft |
Source: Public Record Report a problem | ||
Public tax history
| Year | Property taxes | Tax assessment |
|---|---|---|
| 2023 | $3,221 +4.4% | $30,100 |
| 2022 | $3,085 +2% | $30,100 |
| 2021 | $3,025 +3.6% | $30,100 |
Find assessor info on the county website
Neighborhood: 15059
Nearby schools
GreatSchools rating
- 5/10Fairview El SchoolGrades: PK-5Distance: 2.4 mi
- 7/10Western Beaver Co Junior-Senior High SchoolGrades: 6-12Distance: 5.4 mi
Schools provided by the listing agent
- District: Western Beaver Cnty
Source: WPMLS. This data may not be complete. We recommend contacting the local school district to confirm school assignments for this home.

Get pre-qualified for a loan
At Zillow Home Loans, we can pre-qualify you in as little as 5 minutes with no impact to your credit score.An equal housing lender. NMLS #10287.
