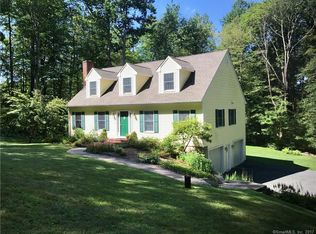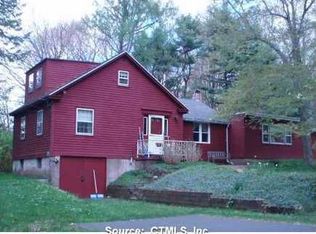Sold for $520,000 on 02/21/25
$520,000
149 Foot Hills Road, Durham, CT 06422
3beds
2,296sqft
Single Family Residence
Built in 1998
1.59 Acres Lot
$538,400 Zestimate®
$226/sqft
$3,416 Estimated rent
Home value
$538,400
$490,000 - $592,000
$3,416/mo
Zestimate® history
Loading...
Owner options
Explore your selling options
What's special
Welcome to 149 Foothills Rd in Durham, a stunning Colonial-style home offering spacious living and modern comforts. This beautiful property features 3 large bedrooms, including a master suite with a huge walk-in closet and a full bath, plus a combination room above the two-car garage-perfect for a playroom, office, or additional living space. With 2.5 bathrooms and a grand foyer upon entry, this home exudes warmth and elegance. The first floor includes a private office/piano room, ideal for remote work or quiet study. The heart of the home is the expansive kitchen, boasting an oversized island, granite countertops, stainless steel appliances, and a Viking electric cooktop-perfect for culinary enthusiasts. Off the kitchen, a large two-tier deck with a hot tub overlooks the private backyard, making it an ideal space for outdoor entertaining or relaxation. Energy-efficient thermal pane windows, solar panels and a generator hook-up provide peace of mind and savings. The partially finished basement provides great storage or potential additional living space. Located in a fantastic area, this home is within walking distance to Miller Pond and local hiking trails, blending convenience with nature. With first-floor laundry and exceptional attention to detail throughout, this home is ready to welcome its new owners. Don't miss the chance to make it yours!
Zillow last checked: 8 hours ago
Listing updated: February 22, 2025 at 05:06am
Listed by:
Joe R. Snell 860-839-8331,
Luxe Realty LLC 860-500-7280
Bought with:
Marco Rondinone, RES.0815627
Berkshire Hathaway NE Prop.
Source: Smart MLS,MLS#: 24051083
Facts & features
Interior
Bedrooms & bathrooms
- Bedrooms: 3
- Bathrooms: 3
- Full bathrooms: 2
- 1/2 bathrooms: 1
Primary bedroom
- Level: Upper
Bedroom
- Level: Upper
Bedroom
- Level: Upper
Bathroom
- Level: Main
Bathroom
- Level: Upper
Dining room
- Level: Main
Kitchen
- Level: Main
Living room
- Level: Main
Rec play room
- Level: Lower
Study
- Level: Main
Heating
- Forced Air, Oil
Cooling
- Central Air
Appliances
- Included: Oven/Range, Refrigerator, Dishwasher, Water Heater
- Laundry: Main Level
Features
- Basement: Full
- Attic: Pull Down Stairs
- Number of fireplaces: 1
Interior area
- Total structure area: 2,296
- Total interior livable area: 2,296 sqft
- Finished area above ground: 2,296
Property
Parking
- Total spaces: 2
- Parking features: Attached
- Attached garage spaces: 2
Lot
- Size: 1.59 Acres
- Features: Secluded, Few Trees, Wooded, Cleared, Landscaped
Details
- Parcel number: 2137572
- Zoning: FR
Construction
Type & style
- Home type: SingleFamily
- Architectural style: Colonial
- Property subtype: Single Family Residence
Materials
- Vinyl Siding
- Foundation: Concrete Perimeter
- Roof: Shingle
Condition
- New construction: No
- Year built: 1998
Utilities & green energy
- Sewer: Septic Tank
- Water: Well
Community & neighborhood
Location
- Region: Durham
Price history
| Date | Event | Price |
|---|---|---|
| 2/21/2025 | Sold | $520,000-2.8%$226/sqft |
Source: | ||
| 1/6/2025 | Pending sale | $534,900$233/sqft |
Source: | ||
| 12/6/2024 | Listed for sale | $534,900$233/sqft |
Source: | ||
| 11/10/2024 | Pending sale | $534,900$233/sqft |
Source: | ||
| 10/30/2024 | Price change | $534,900-2.7%$233/sqft |
Source: | ||
Public tax history
| Year | Property taxes | Tax assessment |
|---|---|---|
| 2025 | $9,181 +4.7% | $245,560 |
| 2024 | $8,766 +2.6% | $245,560 |
| 2023 | $8,541 +0.6% | $245,560 |
Find assessor info on the county website
Neighborhood: 06422
Nearby schools
GreatSchools rating
- 5/10Middlefield Memorial SchoolGrades: 3-5Distance: 3.7 mi
- 5/10Frank Ward Strong SchoolGrades: 6-8Distance: 2.5 mi
- 7/10Coginchaug Regional High SchoolGrades: 9-12Distance: 2.1 mi

Get pre-qualified for a loan
At Zillow Home Loans, we can pre-qualify you in as little as 5 minutes with no impact to your credit score.An equal housing lender. NMLS #10287.
Sell for more on Zillow
Get a free Zillow Showcase℠ listing and you could sell for .
$538,400
2% more+ $10,768
With Zillow Showcase(estimated)
$549,168
