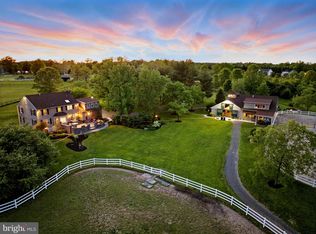Remarkable, tranquil setting, first time for sale, Gibson Builders, meticulous to detail, custom Center Hall Colonial with detached barn and stable on 12 plus magical acres. Manicured gardens and walkways welcome you onto two covered porches and into a two story foyer with hardwood flooring, dental moldings graced by both the formal living with masonry fireplace and dining rooms. Straight through opens via a butlers pantry to both the expansive family room with vaulted ceiling and floor to ceiling stone and masonry fireplace. To the center and rear lies the kitchen with granite center island, wall oven, ceramic cook top, stainless steel appliances and breakfast room which egresses to the covered rear deck and views of the horse run. A first floor bedroom suite with full bath which doubles as an office, laundry and powder room complete the first floor. Upstairs the master suite includes an expansive sitting room and luxurious bath with whirlpool tub. Two additional bedrooms one being a suite with full bath and hall bath along with a studded and insulted to be finished additional living space with separate entrance complete the 2nd level. Downstairs houses the furnace, water heater and additional storage and egress to the side entry 3 full bay garage. An expansive barn and full functioning (70' x 27') 3 stall horse stable, along with wash stall, workshop and storage which has been thoughtfully designed and crafted in the Old World Tradition. 2018-07-30
This property is off market, which means it's not currently listed for sale or rent on Zillow. This may be different from what's available on other websites or public sources.

