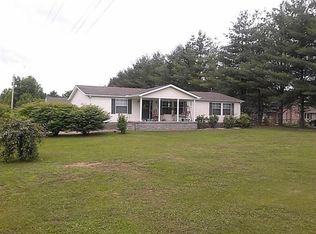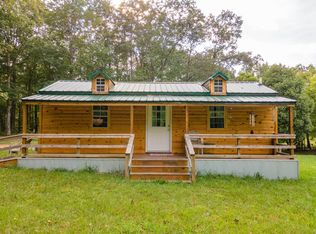Sold for $345,000
$345,000
149 Flatwoods Frozen Camp Rd, Corbin, KY 40701
3beds
1,950sqft
Single Family Residence
Built in 1997
5 Acres Lot
$364,600 Zestimate®
$177/sqft
$1,728 Estimated rent
Home value
$364,600
$343,000 - $386,000
$1,728/mo
Zestimate® history
Loading...
Owner options
Explore your selling options
What's special
Lovely home with many amenities on 5 acres near Laurel Lake and a few miles to I75, downtown Corbin, restaurants, shops and businesses. This well-maintained brick home is set on picturesque land with mature trees, a lined driveway and wide-open yard. This home boasts a wood burning, floor to ceiling brick fireplace with insert in the vaulted living room. The open concept split bedroom floor plan allows for privacy with a large primary suite and ensuite bath with newly renovated walk-in shower. The oversized remaining 2 bedrooms share a central bath. Hardwood throughout with tile baths create a warm home overall feel. The kitchen has a new refrigerator and stove. New chandelier in the dining area that has large windows overlooking the back deck and 5-acre meadow. Spend mornings on the covered back deck watching the wildlife in the yard. The attached 2 car garage has front and back entrances and opens to the utility room. Washer and dryer stay with the home.
Zillow last checked: 8 hours ago
Listing updated: August 28, 2025 at 10:49pm
Listed by:
Michael Campbell 606-765-2304,
RE/MAX On Main, Inc
Bought with:
Lori K Marcum, 220048
Williams Elite Realty
Source: Imagine MLS,MLS#: 23015843
Facts & features
Interior
Bedrooms & bathrooms
- Bedrooms: 3
- Bathrooms: 2
- Full bathrooms: 2
Primary bedroom
- Level: First
Bedroom 1
- Level: First
Bedroom 2
- Level: First
Bathroom 1
- Description: Full Bath
- Level: First
Bathroom 2
- Description: Full Bath
- Level: First
Dining room
- Level: First
Dining room
- Level: First
Kitchen
- Level: First
Living room
- Level: First
Living room
- Level: First
Utility room
- Level: First
Heating
- Electric, Forced Air
Cooling
- Electric
Appliances
- Included: Dryer, Dishwasher, Microwave, Refrigerator, Washer, Range
- Laundry: Electric Dryer Hookup, Washer Hookup
Features
- Master Downstairs, Walk-In Closet(s), Ceiling Fan(s)
- Flooring: Hardwood, Tile
- Windows: Window Treatments
- Has basement: No
- Has fireplace: Yes
- Fireplace features: Insert, Living Room, Wood Burning
Interior area
- Total structure area: 1,950
- Total interior livable area: 1,950 sqft
- Finished area above ground: 1,950
- Finished area below ground: 0
Property
Parking
- Total spaces: 2
- Parking features: Attached Garage
- Garage spaces: 2
Features
- Levels: One
- Patio & porch: Deck, Porch
- Fencing: Chain Link
- Has view: Yes
- View description: Rural, Trees/Woods
Lot
- Size: 5 Acres
Details
- Additional structures: Shed(s)
- Parcel number: 1350000011.00
Construction
Type & style
- Home type: SingleFamily
- Architectural style: Ranch
- Property subtype: Single Family Residence
Materials
- Brick Veneer
- Foundation: Block
- Roof: Metal
Condition
- New construction: No
- Year built: 1997
Utilities & green energy
- Sewer: Septic Tank
- Water: Public
- Utilities for property: Electricity Connected, Water Connected
Community & neighborhood
Location
- Region: Corbin
- Subdivision: Rural
Price history
| Date | Event | Price |
|---|---|---|
| 11/13/2023 | Sold | $345,000-1.1%$177/sqft |
Source: | ||
| 10/18/2023 | Pending sale | $349,000$179/sqft |
Source: | ||
| 8/17/2023 | Listed for sale | $349,000+64.2%$179/sqft |
Source: | ||
| 1/31/2020 | Sold | $212,500-5.5%$109/sqft |
Source: | ||
| 1/9/2020 | Pending sale | $224,900$115/sqft |
Source: RE/MAX On Main, Inc #1923380 Report a problem | ||
Public tax history
| Year | Property taxes | Tax assessment |
|---|---|---|
| 2023 | $1,681 -0.6% | $212,500 |
| 2022 | $1,692 -3.5% | $212,500 |
| 2021 | $1,753 | $212,500 |
Find assessor info on the county website
Neighborhood: 40701
Nearby schools
GreatSchools rating
- 8/10Keavy Elementary SchoolGrades: PK-5Distance: 2.7 mi
- 8/10South Laurel Middle SchoolGrades: 6-8Distance: 11.6 mi
- 2/10Mcdaniel Learning CenterGrades: 9-12Distance: 11.5 mi
Schools provided by the listing agent
- Elementary: Campground
- Middle: South Laurel
- High: South Laurel
Source: Imagine MLS. This data may not be complete. We recommend contacting the local school district to confirm school assignments for this home.
Get pre-qualified for a loan
At Zillow Home Loans, we can pre-qualify you in as little as 5 minutes with no impact to your credit score.An equal housing lender. NMLS #10287.

