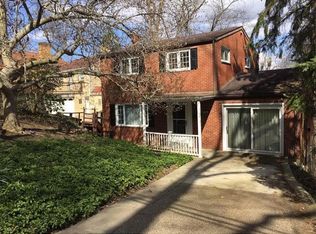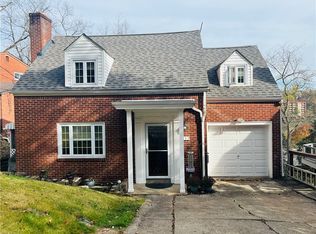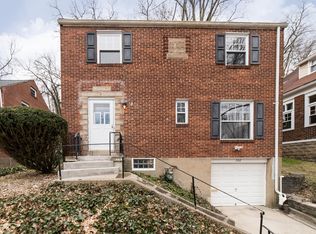Move in ready, spotless Brick 2 story with 3 bedrooms and 1 bath. Reverse set up with entry from front porch to top floor of home. The main level is accessed thru entry door by garage. Full fenced backyard for children or pets to run. New roof just installed in May of 2020. 2 new retaining walls installed and piers for stability under front closet. Beautiful Cherrywood laminate flooring in dining room and Bamboo flooring in kitchen. Spacious living room and Dining room have beautiful picture windows allowing so much natural lighting. Very easy access to 376 parkway to Downtown Pittsburgh for work, hospitals or pleasure. Appliances - Refrigerator, dishwasher, gas stove, gas dryer and 2 window air conditioners are included with the sale.
This property is off market, which means it's not currently listed for sale or rent on Zillow. This may be different from what's available on other websites or public sources.


