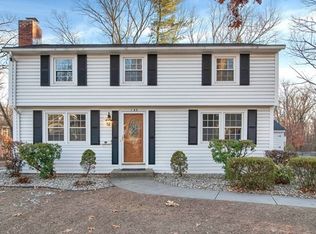You will be greeted by a backyard oasis, complete with several relaxing entertainment nooks though-out the landscaped yard that surrounds this beautiful ranch in a quiet neighborhood w/views of the hills, yet a stone's throw from city amenities. A bright and comfortable kitchen adjoins the outdoor deck that can easily hosts plenty of dinner guests. The main level has polished floors and what is currently used as the formal dining room to host many dinner parties, with ceiling fans in all rooms as well as recessed lighting. The lower level has a finished room with closet that can serve as a guest area, and a very spacious family room with a private walkout to the lovely back yard. Ample closet space throughout offers plenty of storage in this efficient and stylish home with a park like setting for your backyard!
This property is off market, which means it's not currently listed for sale or rent on Zillow. This may be different from what's available on other websites or public sources.

