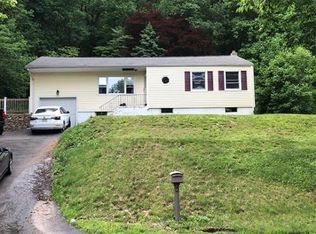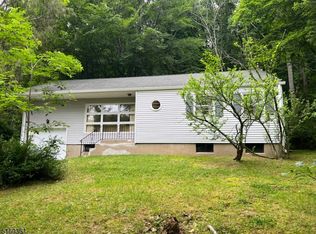Look no further! Spacious 5 Bed 3 Bath Ranch with private In-Law Suite boasts the perfect Mother/Daughter layout, with more than enough room for everyone! The main lvl features a large open Living/Dining combo with WB Fireplace, recessed lighting & HW flrs that extend throughout. Sizable Eat-in-Kitchen offers granite counters, ample cabinet storage + Dinette space. Down the hall, the main bath + 3 generous Bedrooms, inc the Master Suite! MBR boasts it's own ensuite bath. Convenient Laundry rm, too! Partial Finished Walk-Out Basement boasts a Private Apartment with 2nd Kitchen, generous Living area, 2 Bedrooms, Full Bath - ideal for Multi-Gen Living or House Guests! Plenty of storage, Pantry + Walk-in Cedar Closet. Central AC for added comfort. Large, plush Backyard with Deck + Shed backs to peaceful, wooded views. Attached 1 Car Garage with storage, double wide driveway & a great location, close to shopping, parks, dining & more! Don't wait! Come & see TODAY!
This property is off market, which means it's not currently listed for sale or rent on Zillow. This may be different from what's available on other websites or public sources.

