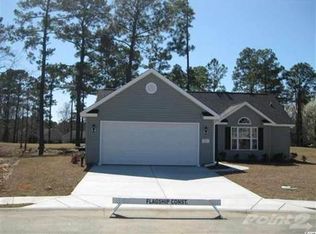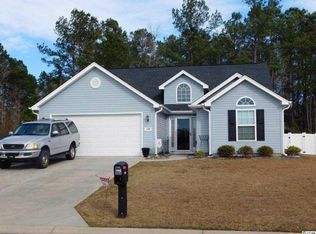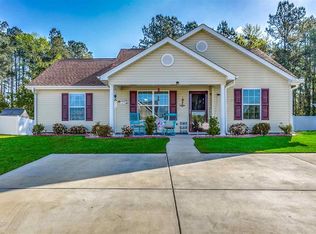Must see move in ready home with over 1300 heated sqft with a two car garage, all kitchen appliance and window treatment convey. Family friendly floor plan, fully developed well maintained community, low monthly HOA, conveniently located to all of Conway locations, only 30 minutes to the beach. Enjoy sitting out back on your 10x12 screen porch and your 8x14 patio for outdoor grilling and sunshine. NO FLOOD ZONE.
This property is off market, which means it's not currently listed for sale or rent on Zillow. This may be different from what's available on other websites or public sources.



