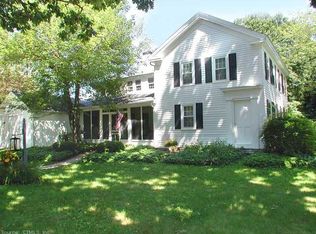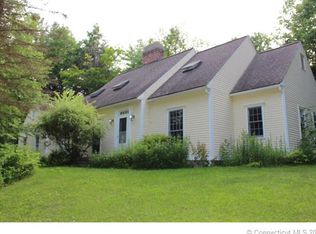Sold for $530,000 on 10/09/24
$530,000
149 East West Hill Road, Barkhamsted, CT 06063
4beds
2,344sqft
Single Family Residence
Built in 1967
1.11 Acres Lot
$516,200 Zestimate®
$226/sqft
$3,498 Estimated rent
Home value
$516,200
$475,000 - $557,000
$3,498/mo
Zestimate® history
Loading...
Owner options
Explore your selling options
What's special
First time on the market and one owner colonial-style home with fabulous curb appeal sited on a stunning level lot with stone walls and your own pumpkin patch; offering 4 bedrooms and 2.1 bathrooms. A spacious family room was added in 2009, providing additional living space perfect for gatherings. The property also includes an additional parcel of 1.89 acres, making this an exceptional value. The Roof was replaced in 2016, The House was resided in 2019, Windows were also replaced in 2019. There is a whole house generator installed in 2013 Addition room is electric septic repair done in 2009 when addition was added
Zillow last checked: 8 hours ago
Listing updated: October 09, 2024 at 01:46pm
Listed by:
Jennifer Roller 860-459-0805,
Berkshire Hathaway NE Prop. 860-658-1981
Bought with:
William D. Stiles, RES.0795454
Coldwell Banker Realty
Source: Smart MLS,MLS#: 24042466
Facts & features
Interior
Bedrooms & bathrooms
- Bedrooms: 4
- Bathrooms: 3
- Full bathrooms: 2
- 1/2 bathrooms: 1
Primary bedroom
- Features: Full Bath, Stall Shower, Hardwood Floor
- Level: Upper
- Area: 274.56 Square Feet
- Dimensions: 15.6 x 17.6
Bedroom
- Features: Hardwood Floor
- Level: Upper
- Area: 199.68 Square Feet
- Dimensions: 15.6 x 12.8
Bedroom
- Features: Hardwood Floor
- Level: Upper
- Area: 164.98 Square Feet
- Dimensions: 11.3 x 14.6
Bedroom
- Features: Hardwood Floor
- Level: Upper
- Area: 152.55 Square Feet
- Dimensions: 11.3 x 13.5
Den
- Features: Wood Stove
- Level: Main
- Area: 244.35 Square Feet
- Dimensions: 13.5 x 18.1
Dining room
- Features: Hardwood Floor
- Level: Main
- Area: 145.6 Square Feet
- Dimensions: 11.2 x 13
Family room
- Features: Vaulted Ceiling(s), Beamed Ceilings, Ceiling Fan(s)
- Level: Main
- Area: 267.3 Square Feet
- Dimensions: 13.5 x 19.8
Kitchen
- Features: Eating Space, Kitchen Island, Pantry, Tile Floor
- Level: Main
- Area: 180 Square Feet
- Dimensions: 12 x 15
Living room
- Features: Fireplace, Hardwood Floor
- Level: Main
- Area: 255.45 Square Feet
- Dimensions: 13.1 x 19.5
Heating
- Hot Water, Oil
Cooling
- Ceiling Fan(s)
Appliances
- Included: Electric Range, Refrigerator, Freezer, Dishwasher, Washer, Dryer, Electric Water Heater, Water Heater
- Laundry: Lower Level
Features
- Windows: Thermopane Windows
- Basement: Full
- Attic: Pull Down Stairs
- Number of fireplaces: 2
- Fireplace features: Insert
Interior area
- Total structure area: 2,344
- Total interior livable area: 2,344 sqft
- Finished area above ground: 2,344
Property
Parking
- Total spaces: 2
- Parking features: Attached, Garage Door Opener
- Attached garage spaces: 2
Features
- Patio & porch: Deck
- Exterior features: Garden, Stone Wall
Lot
- Size: 1.11 Acres
- Features: Additional Land Avail., Level
Details
- Additional structures: Shed(s)
- Parcel number: 795145
- Zoning: RA-2
- Other equipment: Generator
Construction
Type & style
- Home type: SingleFamily
- Architectural style: Colonial
- Property subtype: Single Family Residence
Materials
- Vinyl Siding
- Foundation: Concrete Perimeter
- Roof: Asphalt
Condition
- New construction: No
- Year built: 1967
Utilities & green energy
- Sewer: Septic Tank
- Water: Well
Green energy
- Energy efficient items: Windows
Community & neighborhood
Community
- Community features: Lake
Location
- Region: Barkhamsted
Price history
| Date | Event | Price |
|---|---|---|
| 10/9/2024 | Sold | $530,000+8.2%$226/sqft |
Source: | ||
| 10/8/2024 | Pending sale | $490,000$209/sqft |
Source: | ||
| 9/18/2024 | Contingent | $490,000$209/sqft |
Source: | ||
| 9/11/2024 | Listed for sale | $490,000$209/sqft |
Source: | ||
Public tax history
| Year | Property taxes | Tax assessment |
|---|---|---|
| 2025 | $6,661 -0.9% | $262,550 |
| 2024 | $6,721 +13.6% | $262,550 +50.6% |
| 2023 | $5,918 +1.5% | $174,380 |
Find assessor info on the county website
Neighborhood: 06063
Nearby schools
GreatSchools rating
- 7/10Barkhamsted Elementary SchoolGrades: K-6Distance: 1.8 mi
- 6/10Northwestern Regional Middle SchoolGrades: 7-8Distance: 2.1 mi
- 8/10Northwestern Regional High SchoolGrades: 9-12Distance: 2.1 mi
Schools provided by the listing agent
- Elementary: Barkhamsted
- High: Region 7
Source: Smart MLS. This data may not be complete. We recommend contacting the local school district to confirm school assignments for this home.

Get pre-qualified for a loan
At Zillow Home Loans, we can pre-qualify you in as little as 5 minutes with no impact to your credit score.An equal housing lender. NMLS #10287.
Sell for more on Zillow
Get a free Zillow Showcase℠ listing and you could sell for .
$516,200
2% more+ $10,324
With Zillow Showcase(estimated)
$526,524
