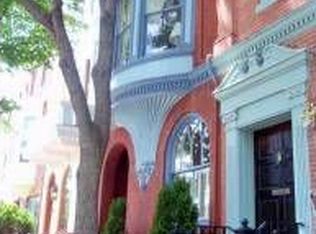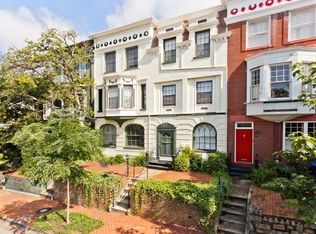Located in the Epicenter of Capitol Hill, this home was completely renovated & transformed by Adrigole Properties. Resting 2.5 blocks to the new Whole Foods, Capitol South METRO, 3 parks, 3 gyms, a dog park, Slipstream, access to 395/695, & a short stroll to Eastern Market, the location is hard to beat. It gets fabulous light, has 7.5" white oak flooring, 10' high ceilings and features a switch-back staircase which provides both beauty & function. The layout & design incorporated many of the historic elements originally found in this 112 year old Victorian, including a rebuilt historic front stoop & staircase, 5-panel doors, transom windows, the original staircase, railing & balusters, exposed & repointed brick walls, and a relined wood-burning fireplace. Dual-zoned HVAC make for extra-high ceilings free of bulkheads, and allow the bedroom level to be comfortable in every season. The gourmet kitchen has that wow factor with its perfectly paired Viking appliances, floating shelves that accentuate the pretty white subway tile, quartz counters, American Woodmark cabinets and a butler's cabinet/wine station. The fully finished basement is ideal for intimate family time, or it can be used as a nanny or in-law suite. It has 8' ceilings, a huge family room, a wet bar, large laundry room w/ side-by-side W/D, a 4th BR, 3rd BA & door to the back. The French doors off the kitchen walk out to a large, composite deck & hardscaped yard with stone pavers, allowing for PARKING or extra outdoor entertaining. Inbounds for Brent.
This property is off market, which means it's not currently listed for sale or rent on Zillow. This may be different from what's available on other websites or public sources.


