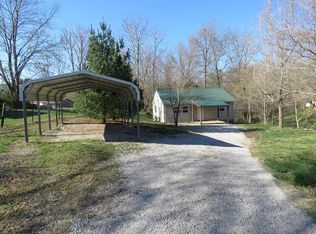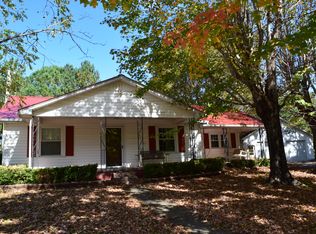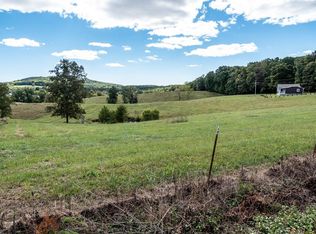Sold for $249,000 on 10/12/23
$249,000
149 E McCormick Rd, Livingston, TN 38570
3beds
1,512sqft
Manufactured On Land
Built in 1995
2.09 Acres Lot
$260,700 Zestimate®
$165/sqft
$1,612 Estimated rent
Home value
$260,700
$242,000 - $279,000
$1,612/mo
Zestimate® history
Loading...
Owner options
Explore your selling options
What's special
Beautiful setting on park-like acreage. 3 br, 2.5 ba. Kitchen, living room, dining room, great room with fireplace. Concrete covered front porch overlooks pasture land, covered deck on back overlooks the park-like acreage, circle front drive to 2 car garage and concrete drive to storage shed, barn and fencing. Unrestricted.
Zillow last checked: 8 hours ago
Listing updated: March 20, 2025 at 08:23pm
Listed by:
Sonja Brown,
American Way Real Estate
Bought with:
Other Other Non Realtor, 999999
Other Non Member Office
Source: UCMLS,MLS#: 221688
Facts & features
Interior
Bedrooms & bathrooms
- Bedrooms: 3
- Bathrooms: 3
- Full bathrooms: 2
- Partial bathrooms: 1
- Main level bedrooms: 3
Primary bedroom
- Level: Main
Bedroom 2
- Level: Main
Bedroom 3
- Level: Main
Dining room
- Level: Main
Family room
- Level: Main
Kitchen
- Level: Main
Living room
- Level: Main
Heating
- Natural Gas, Central
Cooling
- Central Air
Appliances
- Included: Dishwasher, Electric Oven, Refrigerator, Electric Range, Range Hood, Washer, Dryer, Electric Water Heater
- Laundry: Main Level
Features
- New Floor Covering, Ceiling Fan(s)
- Windows: Double Pane Windows
- Basement: Crawl Space
- Number of fireplaces: 1
- Fireplace features: One, Gas Log, Family Room
Interior area
- Total structure area: 1,512
- Total interior livable area: 1,512 sqft
Property
Parking
- Total spaces: 2
- Parking features: Concrete, RV Access/Parking, Garage Door Opener, Attached, Garage, Main Level
- Has attached garage: Yes
- Covered spaces: 2
- Has uncovered spaces: Yes
Features
- Levels: One
- Patio & porch: Porch, Covered, Deck
- Exterior features: Horses Allowed
- Has spa: Yes
- Spa features: Bath
- Has view: Yes
Lot
- Size: 2.09 Acres
- Dimensions: 374 x 243
- Features: Irregular Lot, Horse Property, Wooded, Cleared, Views, Farm, Trees
Details
- Additional structures: Barn(s), Outbuilding
- Parcel number: 014.01
- Horses can be raised: Yes
Construction
Type & style
- Home type: MobileManufactured
- Property subtype: Manufactured On Land
Materials
- Vinyl Siding, Frame, Block
- Roof: Metal
Condition
- Year built: 1995
Utilities & green energy
- Electric: Circuit Breakers
- Sewer: Septic Tank
- Water: Public
- Utilities for property: Natural Gas Connected, Cable Connected
Community & neighborhood
Security
- Security features: Smoke Detector(s)
Location
- Region: Livingston
- Subdivision: None
Other
Other facts
- Road surface type: Paved
Price history
| Date | Event | Price |
|---|---|---|
| 10/12/2023 | Sold | $249,000-11%$165/sqft |
Source: | ||
| 9/2/2023 | Contingent | $279,900$185/sqft |
Source: | ||
| 8/19/2023 | Listed for sale | $279,900+30.8%$185/sqft |
Source: | ||
| 5/2/2022 | Sold | $214,000-6.6%$142/sqft |
Source: Public Record | ||
| 3/16/2022 | Contingent | $229,000$151/sqft |
Source: | ||
Public tax history
| Year | Property taxes | Tax assessment |
|---|---|---|
| 2024 | $774 +14.1% | $34,400 |
| 2023 | $678 | $34,400 |
| 2022 | $678 +168.2% | $34,400 +168.2% |
Find assessor info on the county website
Neighborhood: 38570
Nearby schools
GreatSchools rating
- 6/10Livingston Middle SchoolGrades: 5-8Distance: 3 mi
- NAOverton Adult High SchoolGrades: 9-12Distance: 3.5 mi
- 4/10A H Roberts Elementary SchoolGrades: PK-4Distance: 3.4 mi



